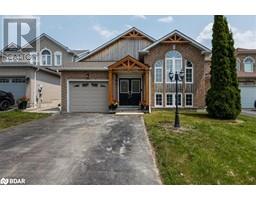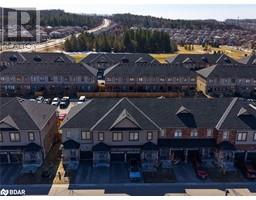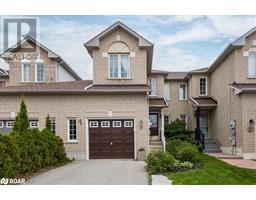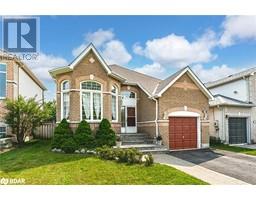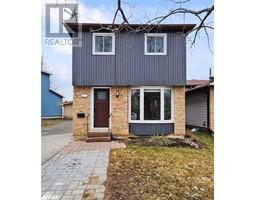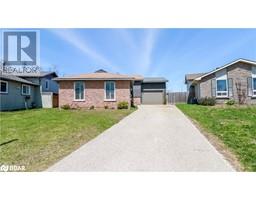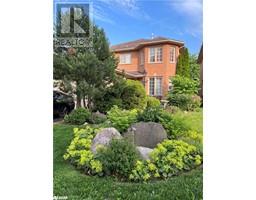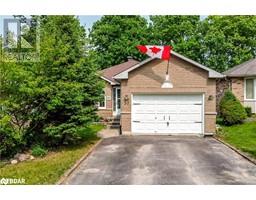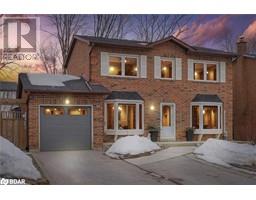239 BROWNING Trail BA05 - West, Barrie, Ontario, CA
Address: 239 BROWNING Trail, Barrie, Ontario
Summary Report Property
- MKT ID40739175
- Building TypeHouse
- Property TypeSingle Family
- StatusBuy
- Added9 hours ago
- Bedrooms2
- Bathrooms2
- Area1136 sq. ft.
- DirectionNo Data
- Added On16 Jun 2025
Property Overview
This beautifully updated two-storey home has been exceptionally well maintained and is move-in ready! From the moment you step into the spacious foyer, you'll appreciate the attention to detail throughout. The bright kitchen combines style and function with ample space, while the dining and living areas offer a warm, open setting for relaxing or entertaining. The main bathroom has been beautifully renovated and features a soaker tub and a separate glass-enclosed shower & and the fully finished basement features an updated 3-piece bathroom and new flooring, providing additional living space for the whole family. The pie-shaped, fully fenced backyard offers a spacious area for children and pets to play, while mature trees and well-planned landscaping enhance privacy. A garden shed provides convenient extra storage, and the expansive 500 sq ft patio is perfect for relaxing or entertaining. Recent updates include: New kitchen & vinyl flooring (2023), New carpet (2021), New shingles & skylight (2020) and a brand-new fence added in 2025. Conveniently located close to parks, schools, public transit, shopping, and all amenities!! This spotless home truly shows 10+. Just move in!! (id:51532)
Tags
| Property Summary |
|---|
| Building |
|---|
| Land |
|---|
| Level | Rooms | Dimensions |
|---|---|---|
| Second level | 4pc Bathroom | Measurements not available |
| Bedroom | 10'11'' x 9'10'' | |
| Primary Bedroom | 10'4'' x 13'8'' | |
| Basement | 3pc Bathroom | Measurements not available |
| Recreation room | 18'11'' x 17'5'' | |
| Main level | Kitchen | 10'10'' x 9'8'' |
| Dining room | 10'11'' x 8'6'' | |
| Living room | 17'8'' x 9'2'' |
| Features | |||||
|---|---|---|---|---|---|
| Paved driveway | None | Dishwasher | |||
| Dryer | Refrigerator | Stove | |||
| Washer | Central air conditioning | ||||


























