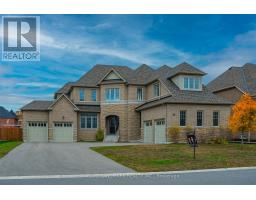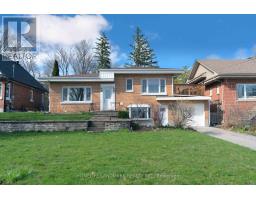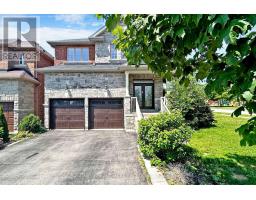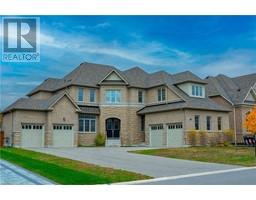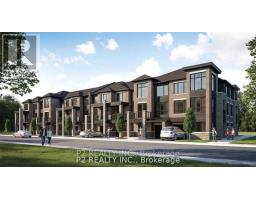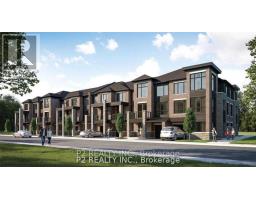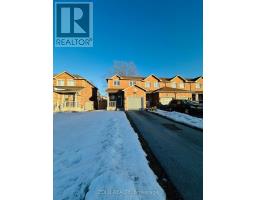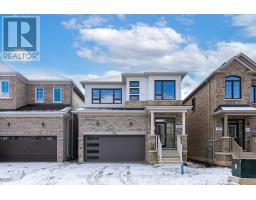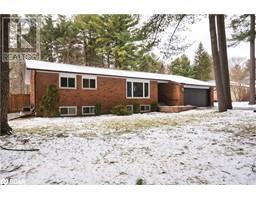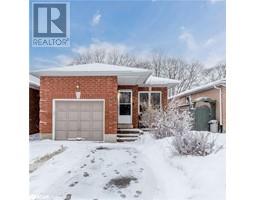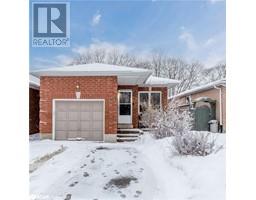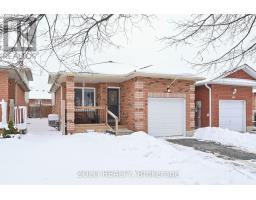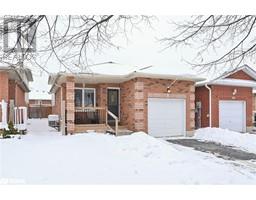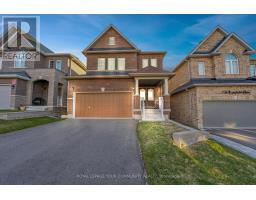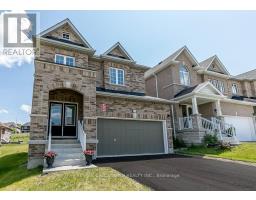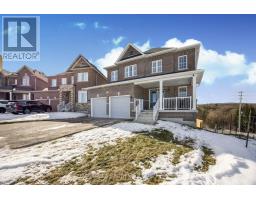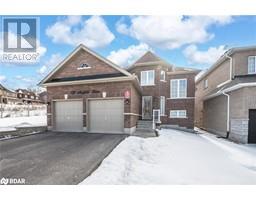274 EDGEHILL Drive BA07 - Ardagh, Barrie, Ontario, CA
Address: 274 EDGEHILL Drive, Barrie, Ontario
Summary Report Property
- MKT ID40506427
- Building TypeHouse
- Property TypeSingle Family
- StatusBuy
- Added10 weeks ago
- Bedrooms5
- Bathrooms3
- Area1510 sq. ft.
- DirectionNo Data
- Added On14 Feb 2024
Property Overview
Welcome to 274 Edgehill, a solid bungalow over 2500 sqft IN HEART OF BARRIE with a separate entrance for an in-law suite. This bungalow is newly renovated from top to bottom; equipped with new light fxtures, updated washrooms, a laundry room, solid wood foors, oak wall skirting, and an entirely new roof. There is a beautiful, fully interlocked backyard, raw materials for the entire backyard costing roughly 200k. There is a blooming garden, a newly built sunroom, a shed (doubles as a great workhouse), BBQ room, and more! Defnitely a must-see. Main foor brand new PROFILE appliances, former builder model home with great insulation, very low energy cost home. INCLUSIONS :TWO DRYER, TWO WASHER, TWO DISHWASHER, TWO FRIDGE, TWO STOVE,and microwave,all light fxtures (id:51532)
Tags
| Property Summary |
|---|
| Building |
|---|
| Land |
|---|
| Level | Rooms | Dimensions |
|---|---|---|
| Basement | Laundry room | 5' x 11' |
| Kitchen | 10'0'' x 11'0'' | |
| 3pc Bathroom | 8'5'' x 5' | |
| Living room | 12'5'' x 15'0'' | |
| Bedroom | 12'1'' x 11'1'' | |
| Bedroom | 12'0'' x 16'0'' | |
| Main level | Laundry room | 6'5'' x 6' |
| Bedroom | 12'5'' x 10'0'' | |
| Bedroom | 10'5'' x 16'0'' | |
| 3pc Bathroom | 9' x 5' | |
| Primary Bedroom | 9'0'' x 5'0'' | |
| Full bathroom | 16'0'' x 11'0'' | |
| Sunroom | 11' x 11' | |
| Dining room | 19'0'' x 12'0'' | |
| Living room | 15'0'' x 11'0'' | |
| Kitchen | 11'0'' x 11'1'' |
| Features | |||||
|---|---|---|---|---|---|
| Southern exposure | Sump Pump | In-Law Suite | |||
| Attached Garage | Central Vacuum | Dishwasher | |||
| Dryer | Refrigerator | Stove | |||
| Washer | Microwave Built-in | Garage door opener | |||
| Central air conditioning | |||||




















































