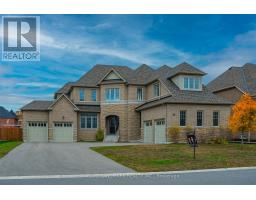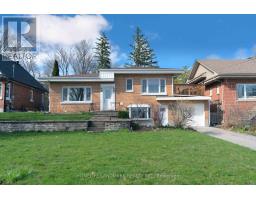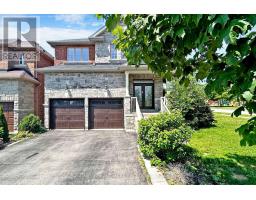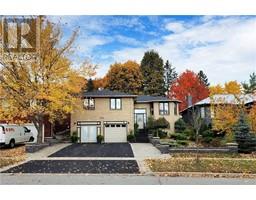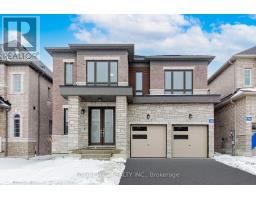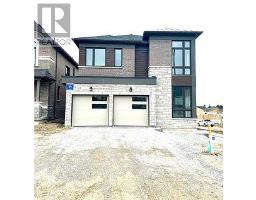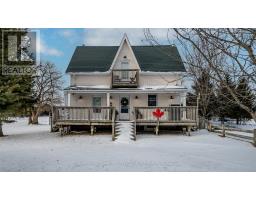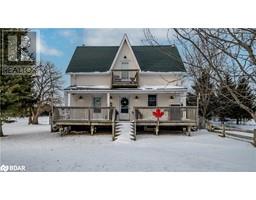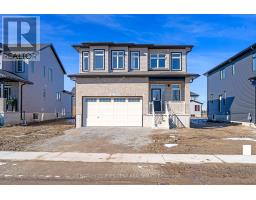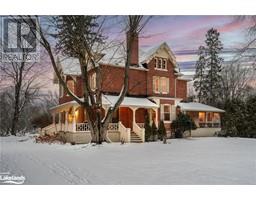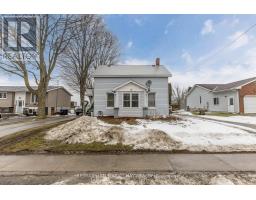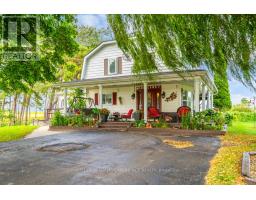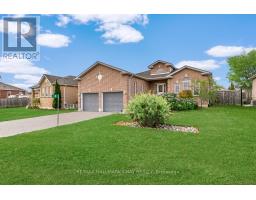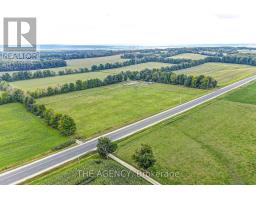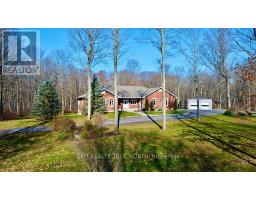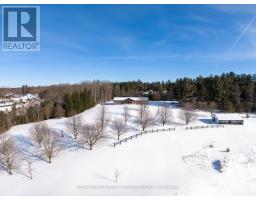56 REDMOND Crescent SP78 - Centre Vespra, Springwater, Ontario, CA
Address: 56 REDMOND Crescent, Springwater, Ontario
Summary Report Property
- MKT ID40506430
- Building TypeHouse
- Property TypeSingle Family
- StatusBuy
- Added10 weeks ago
- Bedrooms5
- Bathrooms6
- Area4300 sq. ft.
- DirectionNo Data
- Added On14 Feb 2024
Property Overview
welcome to 56 Redmond cres in Stonemanor Woods community, Just Minutes From The City Of Barrie. close to snow valley and Barriehill Farm. this 4200 sqft house offers 5 bedrooms, 6 bathrooms, all family member have their own private space. main floor 10 ft ceiling, second floor and basement 9 ft , builder upgraded 5th ensuite. And A Graceful Curving Oak Staircase Finished With Wrought Iron Spindles. Dark Stained Oak Hardwood Flooring Runs Throughout, main floor new pot lights, and modern light fixtures. the office is located on the left side, dining room is connected to the open concept kitchen, oversized range hood, granite countertop and backsplash, extended kitchen cabinet, and fireplace in the spacious family room, rarely found 4 garages, 8 cars parking in the driveway .side door access to garages. stone finish front. this home is ideal for a large family. the unfinished basement gives you endless possibilities for your dreams. (id:51532)
Tags
| Property Summary |
|---|
| Building |
|---|
| Land |
|---|
| Level | Rooms | Dimensions |
|---|---|---|
| Second level | 4pc Bathroom | Measurements not available |
| Bedroom | 11'0'' x 12'0'' | |
| 4pc Bathroom | Measurements not available | |
| Bedroom | 12'6'' x 12'4'' | |
| 4pc Bathroom | Measurements not available | |
| Bedroom | 12'6'' x 12'4'' | |
| 4pc Bathroom | Measurements not available | |
| Bedroom | 12'0'' x 10'3'' | |
| Full bathroom | Measurements not available | |
| Primary Bedroom | 18'1'' x 16'4'' | |
| Main level | Laundry room | 12'4'' x 9'0'' |
| 2pc Bathroom | Measurements not available | |
| Office | 11'0'' x 12'6'' | |
| Breakfast | 16'4'' x 13'11'' | |
| Kitchen | 19'0'' x 16'5'' | |
| Great room | 11'0'' x 20'8'' | |
| Living room | 17'11'' x 16'0'' |
| Features | |||||
|---|---|---|---|---|---|
| Paved driveway | Attached Garage | Central Vacuum - Roughed In | |||
| Dishwasher | Dryer | Refrigerator | |||
| Stove | Washer | Central air conditioning | |||



















































