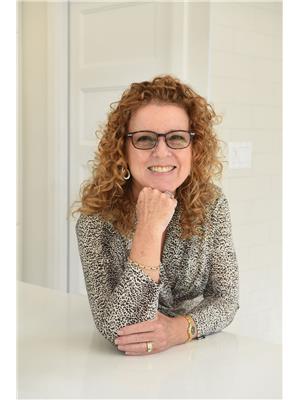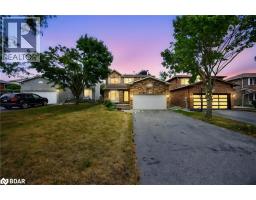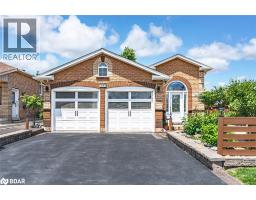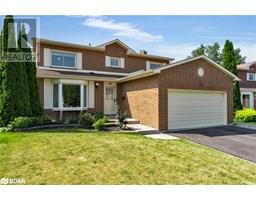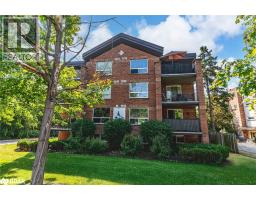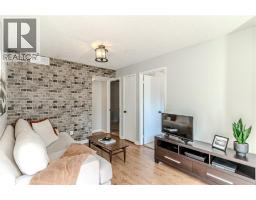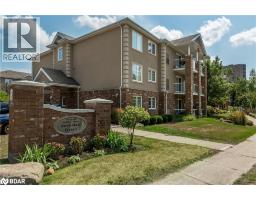75 GUNN Street BA03 - City Centre, Barrie, Ontario, CA
Address: 75 GUNN Street, Barrie, Ontario
Summary Report Property
- MKT ID40753003
- Building TypeHouse
- Property TypeSingle Family
- StatusBuy
- Added2 weeks ago
- Bedrooms5
- Bathrooms3
- Area2497 sq. ft.
- DirectionNo Data
- Added On06 Aug 2025
Property Overview
Welcome to your dream family home in the heart of Barrie...where space, comfort, and lifestyle come together! This quaint wartime home has been tastefully updated & offers room for everyone, with a thoughtfully designed rear addition (2020) that includes a main floor family room & fully finished basement. Step into your very own backyard oasis, perfect for both quiet family time and unforgettable summer gatherings. The oversized, private yard features a heated saltwater in-ground pool, custom Amish-built cabana with bar, shed, and multiple outdoor entertaining areas all surrounded by lush, professional landscaping (2022). Gas hookups for the pool & BBQ make outdoor living a breeze along with a gas stove in the main flr kitchen for the inspired chef. Downstairs, a separate entrance leads to a bright and spacious lower level with 2 bedrooms, a kitchenette, and a cozy family room ideal for in-laws, teens, guests, or potential rental income. Located just a short stroll to downtown Barrie, the waterfront, shops, and restaurants, with quick access to the GO Train, Highway 400, and cottage country in under an hour. Families will love the convenience of public elementary and high schools just a short distance away with Catholic schools nearby as well. Other highlights include two driveways providing ample parking, a brand-new A/C unit (2024), and two sump pits/pumps for peace of mind. This is more than a house....its a lifestyle. Come take a look and fall in love! (id:51532)
Tags
| Property Summary |
|---|
| Building |
|---|
| Land |
|---|
| Level | Rooms | Dimensions |
|---|---|---|
| Second level | 4pc Bathroom | Measurements not available |
| Bedroom | 11'10'' x 9'1'' | |
| Primary Bedroom | 14'0'' x 12'0'' | |
| Basement | 4pc Bathroom | Measurements not available |
| Other | 13'11'' x 11'4'' | |
| Sitting room | 11'4'' x 9'1'' | |
| Kitchen | 12'10'' x 12'6'' | |
| Bedroom | 12'2'' x 10'8'' | |
| Bedroom | 14'0'' x 8'9'' | |
| Main level | 2pc Bathroom | Measurements not available |
| Bedroom | 12'11'' x 9'1'' | |
| Family room | 16'4'' x 14'2'' | |
| Dining room | 12'6'' x 10'4'' | |
| Kitchen | 16'4'' x 10'10'' | |
| Living room | 16'4'' x 12'11'' |
| Features | |||||
|---|---|---|---|---|---|
| Sump Pump | Dishwasher | Dryer | |||
| Water softener | Washer | Microwave Built-in | |||
| Gas stove(s) | Central air conditioning | ||||



















































