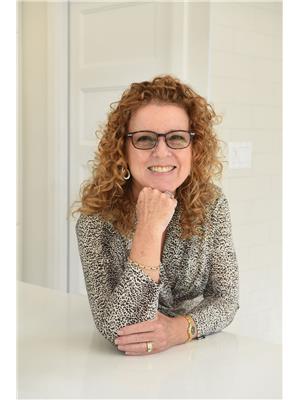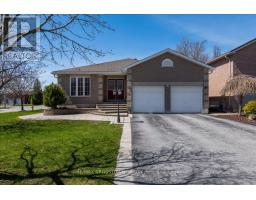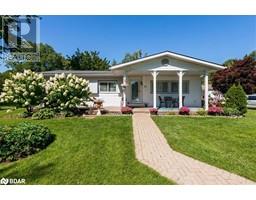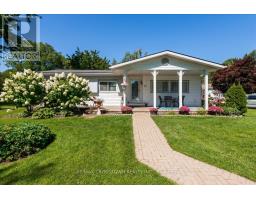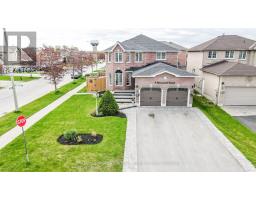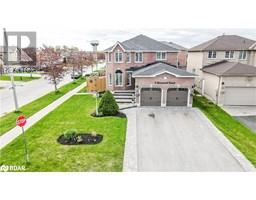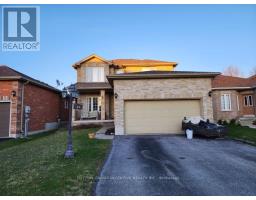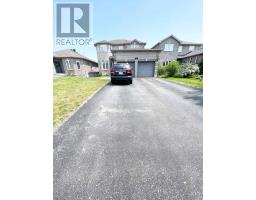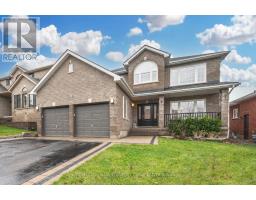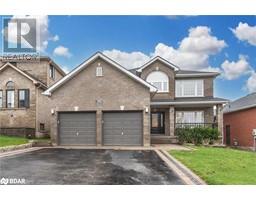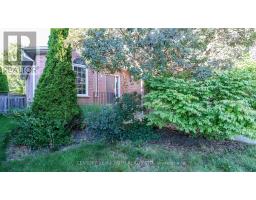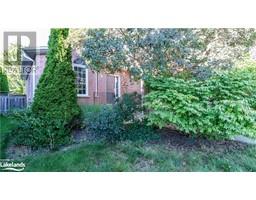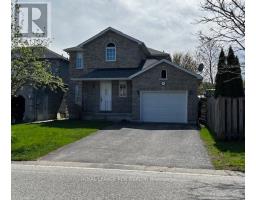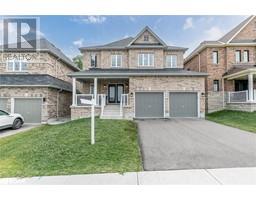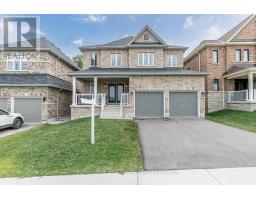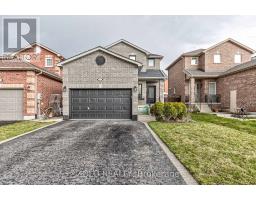77 MONIQUE Crescent BA02 - North, Barrie, Ontario, CA
Address: 77 MONIQUE Crescent, Barrie, Ontario
Summary Report Property
- MKT ID40581520
- Building TypeHouse
- Property TypeSingle Family
- StatusBuy
- Added3 weeks ago
- Bedrooms4
- Bathrooms3
- Area3119 sq. ft.
- DirectionNo Data
- Added On03 May 2024
Property Overview
Generously sized all brick bungalow situated on a quiet crescent in NW Barrie is perfect for a growing family or multi-generational living. This home was custom designed with accessibility in mind. Features include a wider staircase to the lower level that can accommodate a stairlift (electrical plug already there), wider doors throughout & accessible shower in primary suite offering at-home independent living if required. The 1803 sqft fin main floor has an open concept kitchen with breakfast bar & pantry that flows nicely into the spacious great room. A large, corner gas fireplace & sliding doors to the backyard oasis complete the picture offering the opportunity for year round entertaining for family & friends. The sizeable primary bedroom is very private with a large ensuite, walk-in closet & sliding doors to a separate back deck. The sprawling basement (~1300 sqft fin + ~ 460sqft unfin) will fuel your imagination with a huge rec room, 2 bedrooms, 3pc bathroom & extra unfin space just waiting to be finished. Finally the outdoor space with a salt water pool is sure to create many wonderful memories. Close to shopping, Barrie golf & country club, rec centre, schools & more! (id:51532)
Tags
| Property Summary |
|---|
| Building |
|---|
| Land |
|---|
| Level | Rooms | Dimensions |
|---|---|---|
| Basement | 3pc Bathroom | Measurements not available |
| Bedroom | 20'10'' x 12'5'' | |
| Bedroom | 13'9'' x 13'2'' | |
| Recreation room | 30'0'' x 14'3'' | |
| Main level | Laundry room | Measurements not available |
| Bedroom | 12'2'' x 10'1'' | |
| Full bathroom | 10'5'' x 9'4'' | |
| Primary Bedroom | 20'11'' x 18'3'' | |
| 2pc Bathroom | Measurements not available | |
| Dining room | 14'1'' x 11'0'' | |
| Great room | 20'8'' x 18'7'' | |
| Kitchen | 17'0'' x 15'7'' |
| Features | |||||
|---|---|---|---|---|---|
| Automatic Garage Door Opener | Attached Garage | Central Vacuum | |||
| Dishwasher | Dryer | Refrigerator | |||
| Washer | Gas stove(s) | Window Coverings | |||
| Garage door opener | Central air conditioning | ||||


































