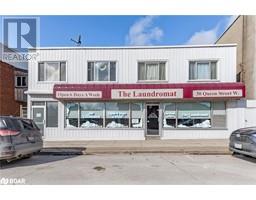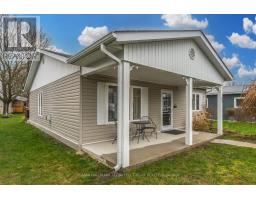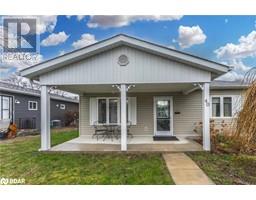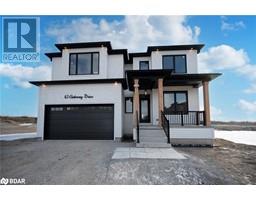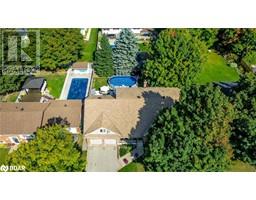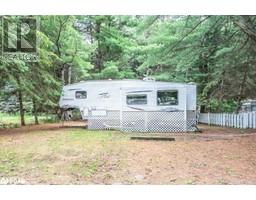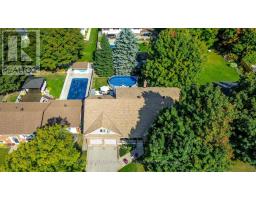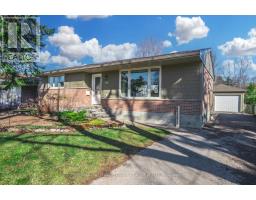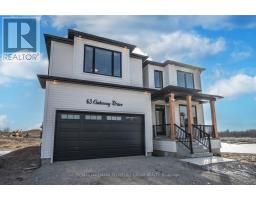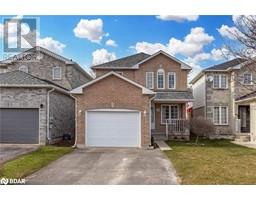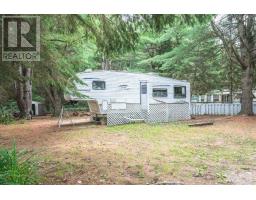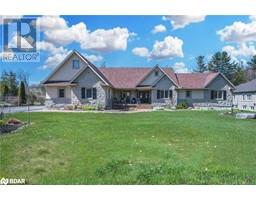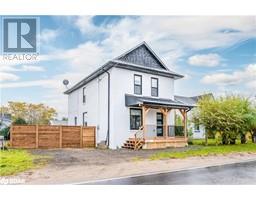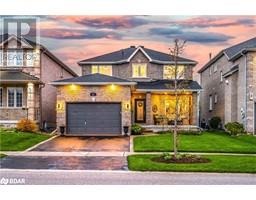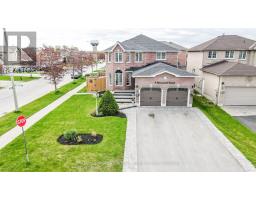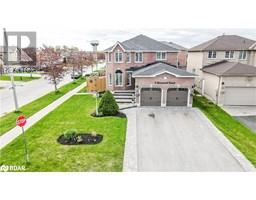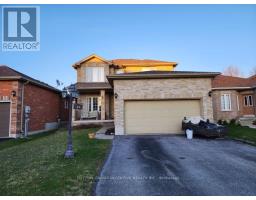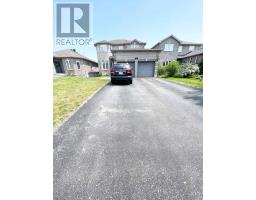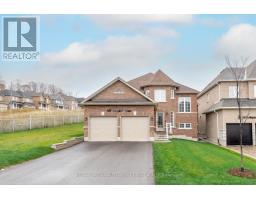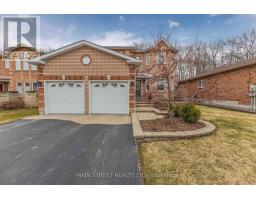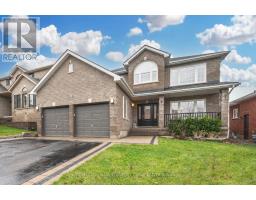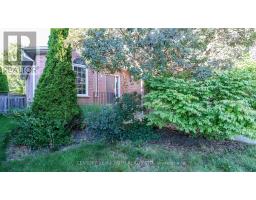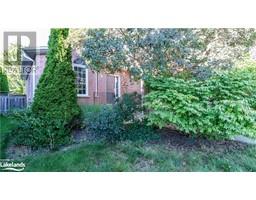104 PENVILL Trail BA07 - Ardagh, Barrie, Ontario, CA
Address: 104 PENVILL Trail, Barrie, Ontario
Summary Report Property
- MKT ID40574504
- Building TypeHouse
- Property TypeSingle Family
- StatusBuy
- Added1 weeks ago
- Bedrooms6
- Bathrooms4
- Area3938 sq. ft.
- DirectionNo Data
- Added On06 May 2024
Property Overview
METICULOUSLY UPGRADED HOME BACKING ONTO EP LAND WITH AN IN-GROUND SALTWATER POOL! Welcome to 104 Penvill Trail! Nestled in the sought-after Ardagh Bluffs neighbourhood, this 2-storey all-brick home offers luxury and comfort. Perfectly placed on a tranquil cul-de-sac, this property offers a serene setting with the added allure of backing onto an environmentally protected area. The fully fenced backyard awaits with a newer inground heated fibreglass saltwater pool installed in 2022. Lounge on the expansive back deck or gather under the charming gazebo for outdoor festivities, surrounded by lush landscaping and the tranquillity of nature. Find meticulous craftsmanship, from the custom oak staircase to crown moulding and hardwood floors. The chef's kitchen boasts high-end appliances, a pantry, ample cabinetry, a large island, and a walk-out to the deck. The dining room dazzles with French doors, hardwood floors, California shutters, wainscotting, and crown moulding. The family room features a cozy fireplace and hardwood floors. Upstairs, the primary bedroom has a luxurious ensuite with heated floors, while three more bedrooms share a full bathroom also with heated floors. The finished basement offers a rec room, two bedrooms, a bathroom with heated floors, and a laundry room. With easy access to Highway 400 and commuter routes, excellent schools, and a multitude of amenities nearby, this #HomeToStay truly offers a peaceful retreat in a vibrant community! (id:51532)
Tags
| Property Summary |
|---|
| Building |
|---|
| Land |
|---|
| Level | Rooms | Dimensions |
|---|---|---|
| Second level | Bedroom | 10'0'' x 13'3'' |
| 5pc Bathroom | Measurements not available | |
| Bedroom | 11'6'' x 16'3'' | |
| Bedroom | 10'11'' x 13'0'' | |
| Full bathroom | Measurements not available | |
| Primary Bedroom | 18'0'' x 17'1'' | |
| Lower level | Laundry room | Measurements not available |
| 3pc Bathroom | Measurements not available | |
| Bedroom | 10'11'' x 17'0'' | |
| Bedroom | 10'11'' x 12'2'' | |
| Recreation room | 22'7'' x 27'0'' | |
| Main level | 2pc Bathroom | Measurements not available |
| Office | 11'2'' x 8'6'' | |
| Family room | 11'7'' x 15'9'' | |
| Dining room | 11'4'' x 21'9'' | |
| Kitchen | 26'4'' x 13'10'' |
| Features | |||||
|---|---|---|---|---|---|
| Cul-de-sac | Backs on greenbelt | Conservation/green belt | |||
| Gazebo | Attached Garage | Central Vacuum | |||
| Dishwasher | Freezer | Microwave | |||
| Refrigerator | Washer | Range - Gas | |||
| Hood Fan | Window Coverings | Garage door opener | |||
| Central air conditioning | |||||






























