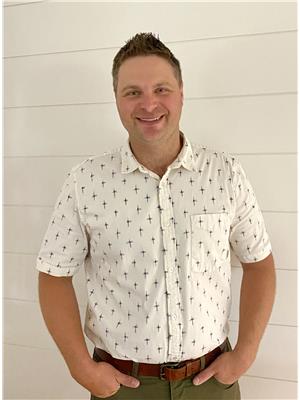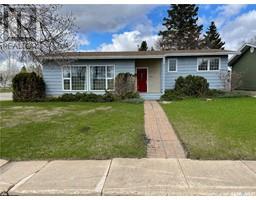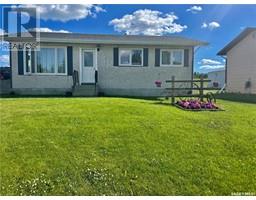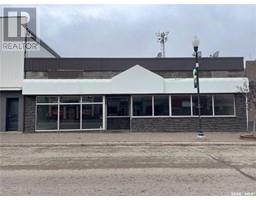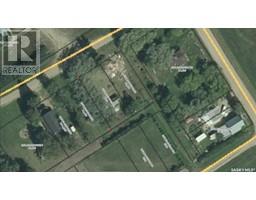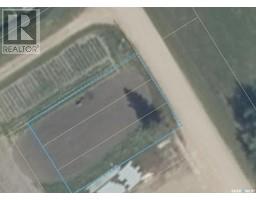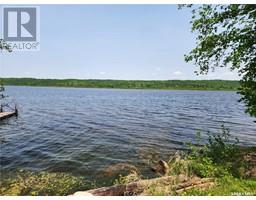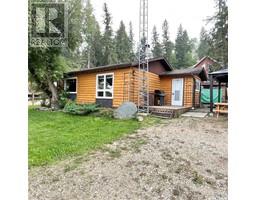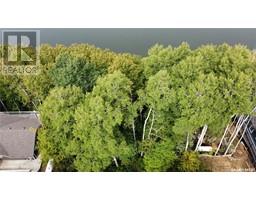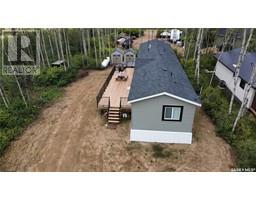Howes Acreage, Barrier Valley Rm No. 397, Saskatchewan, CA
Address: Howes Acreage, Barrier Valley Rm No. 397, Saskatchewan
Summary Report Property
- MKT IDSK937733
- Building TypeHouse
- Property TypeSingle Family
- StatusBuy
- Added11 weeks ago
- Bedrooms1
- Bathrooms2
- Area1094 sq. ft.
- DirectionNo Data
- Added On14 Feb 2024
Property Overview
A quick 25 km south of Tisdale, on the west side of the highway, you will find yourself on the Howes acreage. This unique property is ready for anyone looking to live the acreage life. Whether you have a passion for owning animals or are just looking to get some peace a quiet, this is the property for you! As you step into the attached double car garage you can either make your way through the basement entrance or up the steps into the main floor entry way. As you enter the home, you will pass the 4 piece bathroom and master bedroom then you find yourself in a large open living room with high ceilings that are open to the loft. The kitchen and dining area provide great flow and feature the large windows which provide scenic views of the property. Down stairs you'll find a 3 -piece bathroom wrapped in a open area waiting for you to make it your own. Outside you have 15.7 acres, a shop, a pole shed, and room to live the acreage life. Don't hesitate to call and book your showing today! (id:51532)
Tags
| Property Summary |
|---|
| Building |
|---|
| Land |
|---|
| Level | Rooms | Dimensions |
|---|---|---|
| Second level | Loft | 17'6" x 12' |
| Basement | 3pc Bathroom | 5' x 9'6" |
| Main level | Kitchen/Dining room | 17'2" x 9'7" |
| Laundry room | 8'3" x 5.4" | |
| Living room | 14'6" x 13'3" | |
| Primary Bedroom | 14' x 10'8" | |
| 4pc Bathroom | 5' x 10' |
| Features | |||||
|---|---|---|---|---|---|
| Acreage | Treed | Rectangular | |||
| Attached Garage | Gravel | Parking Space(s)(10) | |||
| Washer | Refrigerator | Satellite Dish | |||
| Dishwasher | Dryer | Window Coverings | |||
| Garage door opener remote(s) | Hood Fan | Storage Shed | |||
| Stove | |||||


























