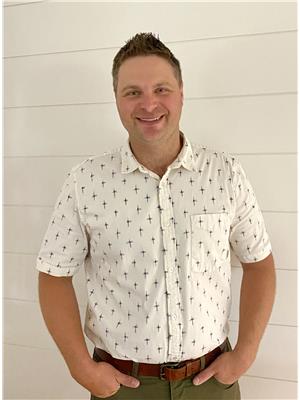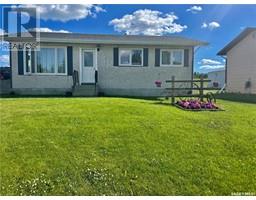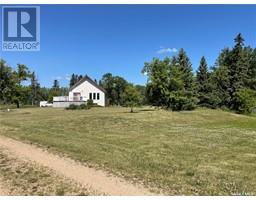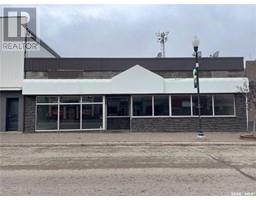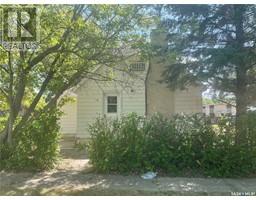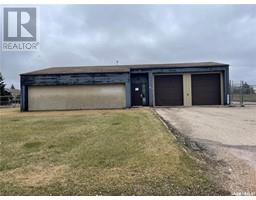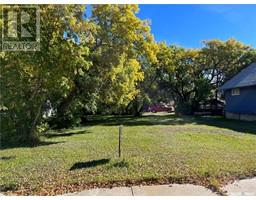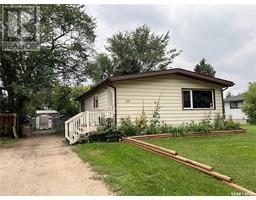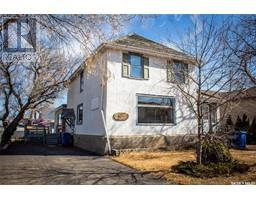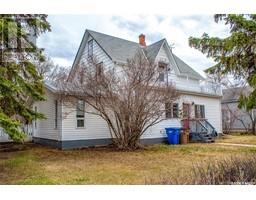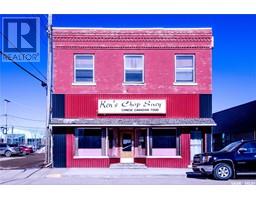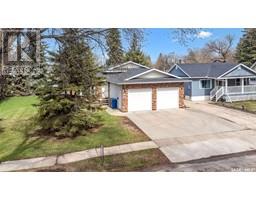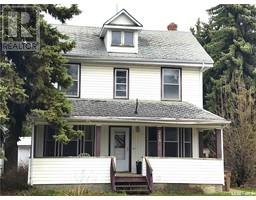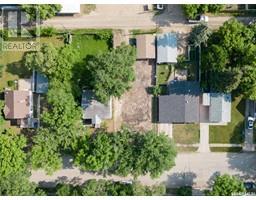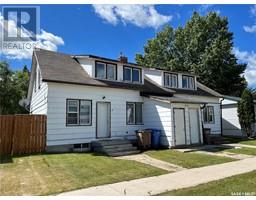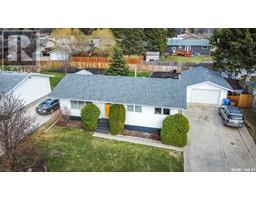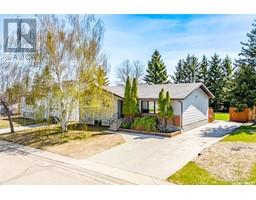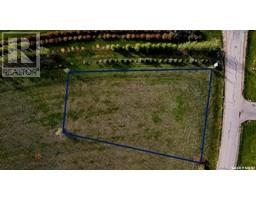326 Churchill DRIVE, Melfort, Saskatchewan, CA
Address: 326 Churchill DRIVE, Melfort, Saskatchewan
Summary Report Property
- MKT IDSK930297
- Building TypeHouse
- Property TypeSingle Family
- StatusBuy
- Added50 weeks ago
- Bedrooms4
- Bathrooms2
- Area1225 sq. ft.
- DirectionNo Data
- Added On29 May 2023
Property Overview
Location, Location, Location, and this house has it! Corner lot: close to schools, parks, and walking trials. This beautiful home features a large fenced back yard, nice deck and a large two-car detached garage. As you enter from the front of the house, you will find yourself in an expansive entry that allows views of the kitchen, dining room, living room, and backyard. A few steps in and a few steps up and you have the 4-pc bath surrounded by three well-laid-out bedrooms. The side entrance off this home allows access to the kitchen or straight down stairs. Once you get to the bottom of the stairs, you will find a large Laundry room off to one side, and a living room to lay back and get your Netflix on. Walking straight through takes you a few steps back up and in to a large bonus room that is suitable for any use. Just off to the sider you will find the fourth bedroom and a 3-pc bath. A place like this one doesn't come around very often, so don't hesitate to call and book your showing today. (id:51532)
Tags
| Property Summary |
|---|
| Building |
|---|
| Land |
|---|
| Level | Rooms | Dimensions |
|---|---|---|
| Basement | Laundry room | 8'03" x 11'11" |
| Playroom | 12'03" x 8'08" | |
| Living room | 20'11" x 11'04" | |
| Bonus Room | 10'06" x 22'09" | |
| Utility room | 13' x 7'04" | |
| Bedroom | 10' x 8'03" | |
| 3pc Bathroom | 6'08" x 5'10" | |
| Main level | Kitchen | 13'07" x 8'11' |
| Dining room | 12'10" x 9'01" | |
| Living room | 22'02" x 11'10" | |
| Bedroom | 8'07" x 11'03" | |
| Bedroom | 12'05" x 11'02" | |
| Bedroom | 13'08" x 8'11" | |
| 4pc Bathroom | 4'04" x 7'07" |
| Features | |||||
|---|---|---|---|---|---|
| Treed | Detached Garage | Parking Space(s)(2) | |||
| Refrigerator | Satellite Dish | Dishwasher | |||
| Window Coverings | Garage door opener remote(s) | Stove | |||
| Central air conditioning | |||||
























