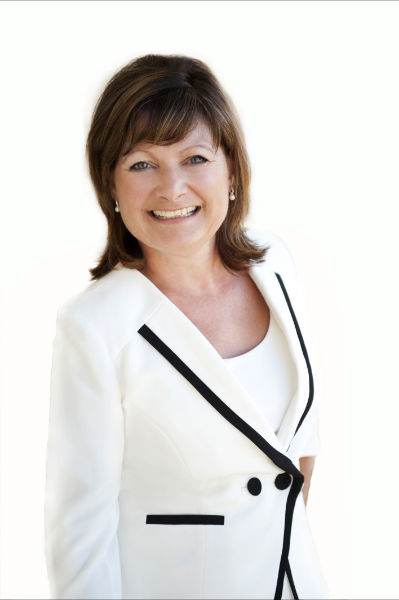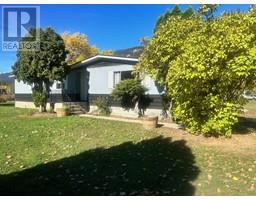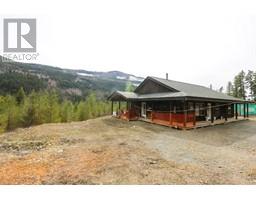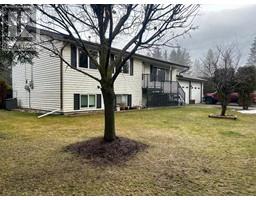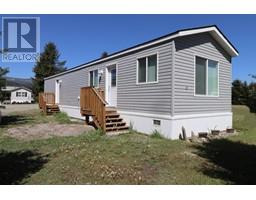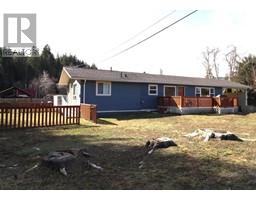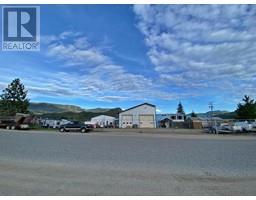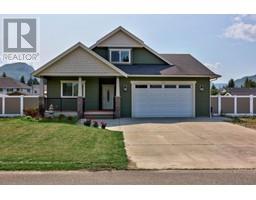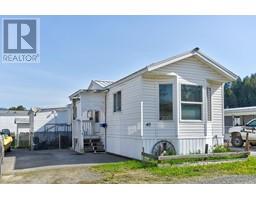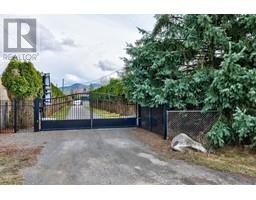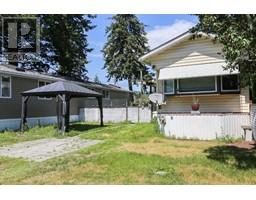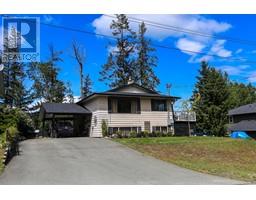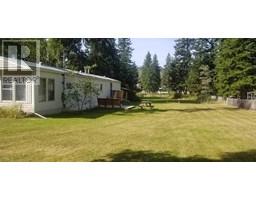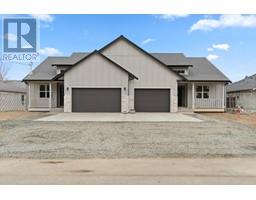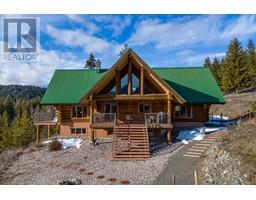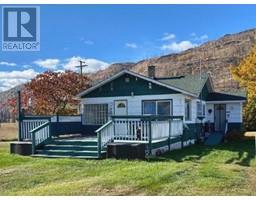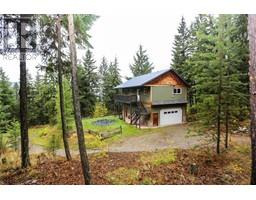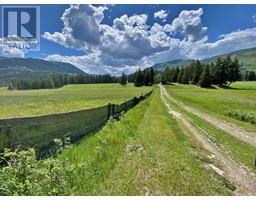3512 BARRIERE LAKES RD, Barriere, British Columbia, CA
Address: 3512 BARRIERE LAKES RD, Barriere, British Columbia
Summary Report Property
- MKT ID178180
- Building TypeHouse
- Property TypeSingle Family
- StatusBuy
- Added2 weeks ago
- Bedrooms3
- Bathrooms3
- Area2057 sq. ft.
- DirectionNo Data
- Added On03 May 2024
Property Overview
The River Runs Through It. This Beautiful 138+ acre property is nestled in the heart of the North Thompson on Barriere Lakes Road & offers a blend of pastures and forest. The Barriere river adds to the scenic beauty of this elite property. 2 walking bridges ensure easy access and quiet country ambiance. Surrounded by mountains and with access to recreational lakes nearby, you could spend weekends fishing, kayaking, or simply enjoying the water. A riding/ATV trail around the property is perfect for exploring the property and taking in natural beauty. The updated 3-bdrm mobile home provides a comfortable space for you and your family. The large shop, 2 barns, animal shelters, and greenhouse offer opportunities for self-sufficiency--perhaps you'd like to raise livestock or grow your own vegetables. Water rights to the river provides opportunity for lush pastures a thriving garden. Plus, there's nothing quite like the serenity of being near flowing water Whether you choose to build your dream home, create a hobby farm, or simply enjoy the tranquility, this property offers a slice of paradise. Listed by Royal LePage Westwin Realty. Call LB to view (id:51532)
Tags
| Property Summary |
|---|
| Building |
|---|
| Level | Rooms | Dimensions |
|---|---|---|
| Main level | 3pc Bathroom | Measurements not available |
| 2pc Ensuite bath | Measurements not available | |
| 4pc Ensuite bath | Measurements not available | |
| Foyer | 6 ft ,6 in x 9 ft ,6 in | |
| Other | 14 ft ,6 in x 9 ft ,6 in | |
| Kitchen | 13 ft x 14 ft | |
| Living room | 13 ft x 14 ft | |
| Bedroom | 11 ft ,6 in x 9 ft ,6 in | |
| Bedroom | 11 ft x 10 ft | |
| Office | 7 ft x 10 ft | |
| Den | 10 ft x 15 ft | |
| Primary Bedroom | 20 ft x 10 ft | |
| Other | 10 ft x 10 ft | |
| Storage | 15 ft x 15 ft | |
| Storage | 15 ft x 15 ft |
| Features | |||||
|---|---|---|---|---|---|
| Hillside | Private setting | Treed | |||
| Carport | Detached Garage | Other | |||
| Refrigerator | Washer & Dryer | Window Coverings | |||
| Stove | |||||

















































