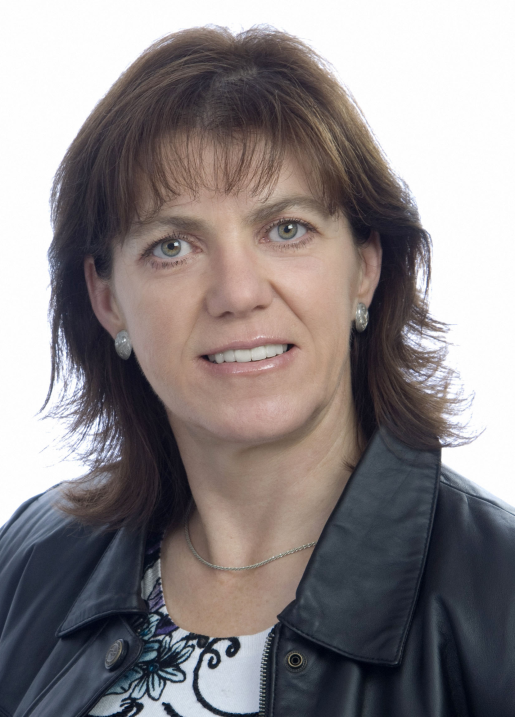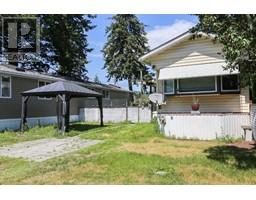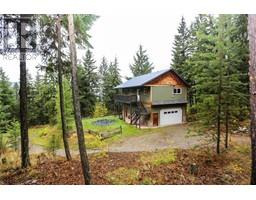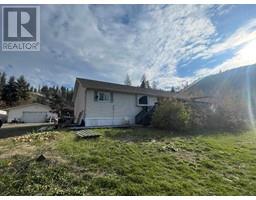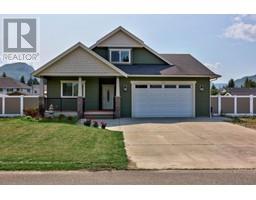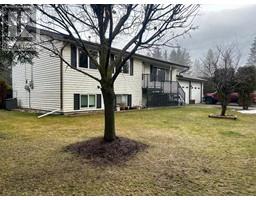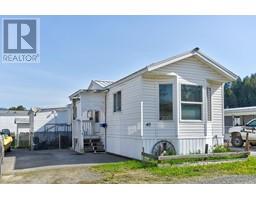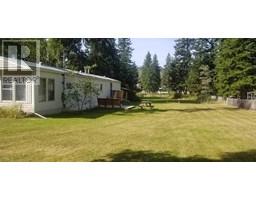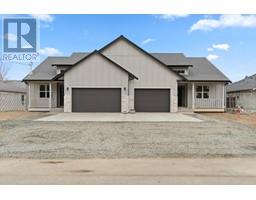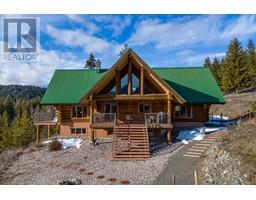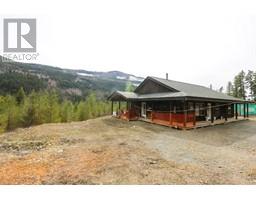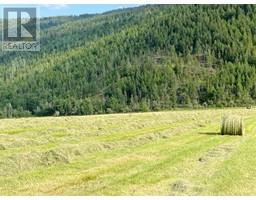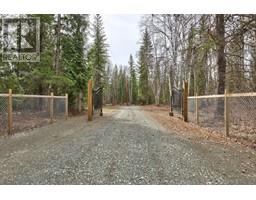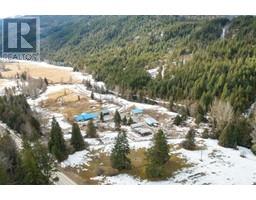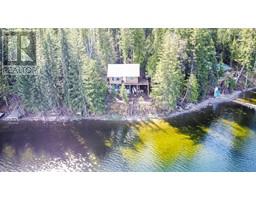4735 SPRUCE CRES, Barriere, British Columbia, CA
Address: 4735 SPRUCE CRES, Barriere, British Columbia
Summary Report Property
- MKT ID176667
- Building TypeHouse
- Property TypeSingle Family
- StatusBuy
- Added12 weeks ago
- Bedrooms4
- Bathrooms2
- Area1700 sq. ft.
- DirectionNo Data
- Added On10 Feb 2024
Property Overview
Whether you're looking for that perfect house to downsize to, or a starter home, don't overlook this one. It comes complete with a mortgage helper via a legal, self contained 2 bdrm suite, new in 2016 and currently rented. Upgrades on the main floor include kitchen, flooring & paint. Roof & eaves troughs new in 2021. Enjoy the great outdoors on the 300 sq ft sundeck (complete with enclosed storage underneath). The yard backs onto & looks over green space with the Barriere River not too far away, and is accessible from the deck or through the carport. It features a firepit and lots of room for the kids / pets to play. Each unit has a separate Hydro meter & panel, heating and HWT. All appliances are included in both units. Great location in one of Barriere's most popular subdivisions with easy access to all services and amenities that Barriere has to offer. Call or message for more information and/or your private viewing. (id:51532)
Tags
| Property Summary |
|---|
| Building |
|---|
| Level | Rooms | Dimensions |
|---|---|---|
| Basement | 4pc Bathroom | Measurements not available |
| Kitchen | 13 ft ,10 in x 9 ft ,10 in | |
| Dining room | 12 ft ,4 in x 9 ft ,6 in | |
| Living room | 12 ft ,2 in x 11 ft | |
| Bedroom | 11 ft ,2 in x 10 ft | |
| Bedroom | 9 ft ,5 in x 12 ft ,3 in | |
| Storage | 8 ft x 3 ft | |
| Main level | 4pc Bathroom | Measurements not available |
| Kitchen | 11 ft x 9 ft | |
| Dining room | 10 ft x 10 ft | |
| Living room | 15 ft x 12 ft | |
| Bedroom | 14 ft x 9 ft | |
| Primary Bedroom | 10 ft x 11 ft | |
| Laundry room | 2 ft ,8 in x 3 ft ,6 in | |
| Foyer | 8 ft ,6 in x 6 ft ,10 in |
| Features | |||||
|---|---|---|---|---|---|
| Central location | Carport | Other | |||
| Refrigerator | Washer & Dryer | Dishwasher | |||
| Window Coverings | Stove | Window air conditioner | |||


































