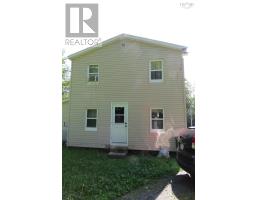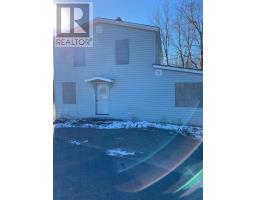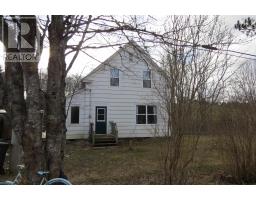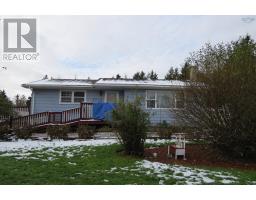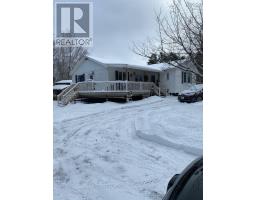836 Barss Corner Road, Barss Corner, Nova Scotia, CA
Address: 836 Barss Corner Road, Barss Corner, Nova Scotia
Summary Report Property
- MKT ID202402641
- Building TypeHouse
- Property TypeSingle Family
- StatusBuy
- Added10 weeks ago
- Bedrooms3
- Bathrooms1
- Area2860 sq. ft.
- DirectionNo Data
- Added On13 Feb 2024
Property Overview
You know how every house has a story, well, this one is no different. Fred Delong was the builder of this property and years ago there was no community halls. So, Fred decided to add a second floor to the house and hold gatherings there. You will be very surprised to see the top floor of this home. Most homes have a rec room in the basement but this one is upstairs. You can access it through the ?Harry Potter? door in the closet of the front bedroom. The closet was the ticket booth where you paid to get in. Keep looking for surprises and see if you can find the dumbwaiter. The main floor of this home has been well cared for and the kitchen has been upgraded to todays standards with open wood shelving. There's a bright dining room, 3 large bedrooms, a full bath and living room all on one level. Don?t miss the single car garage, and a barn to boot. The barn needs a few repairs but is useable in its current condition. This all sits on 1.35 acres of property. Many upgrades have been done to the property including the well pump, tank, electrical, plumbing, and more. This is a great one to see! (id:51532)
Tags
| Property Summary |
|---|
| Building |
|---|
| Level | Rooms | Dimensions |
|---|---|---|
| Lower level | Bedroom | 11.3 x 11.2 |
| Main level | Kitchen | 11.9 x 13.11 |
| Mud room | 2.6 x 13.2 | |
| Dining room | 14 x 11.10 | |
| Bedroom | 11.3 x 10.10 | |
| Living room | 12.3 x 14.5 | |
| Bath (# pieces 1-6) | 11.2 x 4.11 | |
| Bedroom | 12.3 x 10.3+2.11 x 7.7 | |
| Other | 4.4 x 32.7/Hall |
| Features | |||||
|---|---|---|---|---|---|
| Garage | Gravel | Range - Electric | |||
| Freezer - Chest | Refrigerator | Walk out | |||



















































