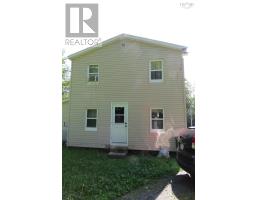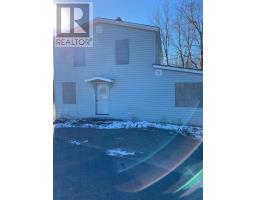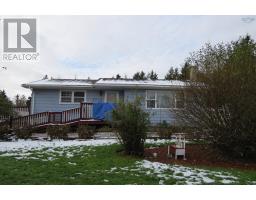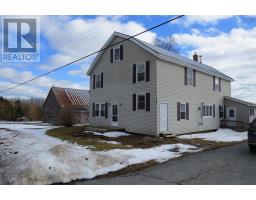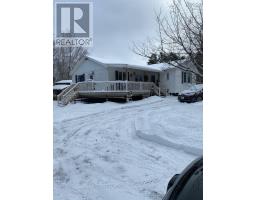2237 Upper Branch Road, Midville Branch, Nova Scotia, CA
Address: 2237 Upper Branch Road, Midville Branch, Nova Scotia
Summary Report Property
- MKT ID202401495
- Building TypeHouse
- Property TypeSingle Family
- StatusBuy
- Added13 weeks ago
- Bedrooms3
- Bathrooms2
- Area1152 sq. ft.
- DirectionNo Data
- Added On24 Jan 2024
Property Overview
An opportunity to acquire a beautiful piece of property just 10 minutes drive from Bridgewater. Close to the LaHave River, the farmhouse overlooks a brook and forest to the rear. With almost 2 acres, the property would be fantastic Hobby farm as it comes with a newly restored barn. Or a great place to store your big toys, as there is a new insulated concrete floor. Power and water lines have been run but ae not hooked up. The house is cute as a button! The kitchen is the star of the show with renewed cupboards and a country style island. The large windows allow lots of natural light in. The island doubles as a place to sit and eat and there?s a pantry hiding off to the side. Stroll from the kitchen to the Livingroom where company is always welcome. The woodstove keeps you cozy warm on chilly winter evenings . The main floor laundry/bath is unique in design and you will enjoy a steamy hot bubble bath in the soaker tub. Upstairs are 3 beds that are ample in size and the main bedroom has an ensuite. There is also lots of storage in the main bedroom. The home has original hardwood floors along with a lot of old character throughout. The basement is dry with spray foam insulation on the walls. (id:51532)
Tags
| Property Summary |
|---|
| Building |
|---|
| Level | Rooms | Dimensions |
|---|---|---|
| Second level | Other | 13.3 x 4.6/Hall |
| Bedroom | 9.2 x 10.8 | |
| Bedroom | 11.10 x 10 | |
| Primary Bedroom | 14.3 x 8.4 | |
| Ensuite (# pieces 2-6) | 10.11 x 6.10 | |
| Main level | Kitchen | 12.11 x 12.10 |
| Living room | 12.10 x 19.3 | |
| Bath (# pieces 1-6) | 5.7 x 10.4 |
| Features | |||||
|---|---|---|---|---|---|
| Gravel | Range - Electric | Washer/Dryer Combo | |||




















































