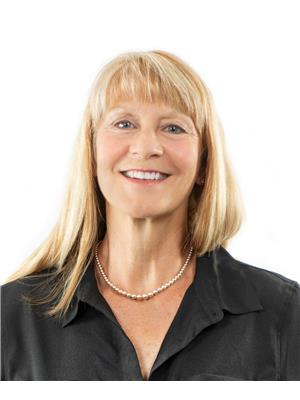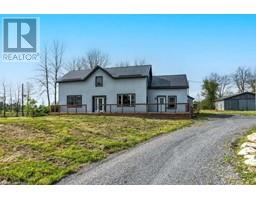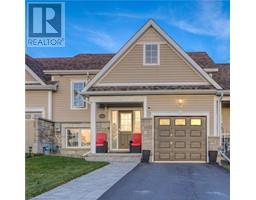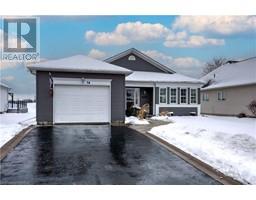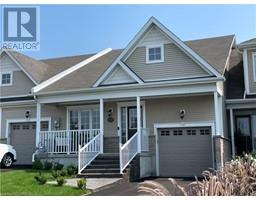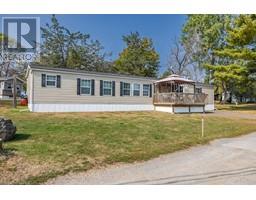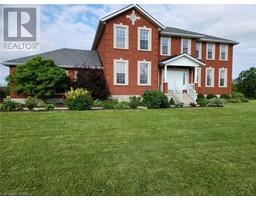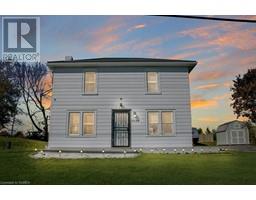335 BAYSHORE Road 58 - Greater Napanee, Bath, Ontario, CA
Address: 335 BAYSHORE Road, Bath, Ontario
Summary Report Property
- MKT ID40539716
- Building TypeHouse
- Property TypeSingle Family
- StatusBuy
- Added10 weeks ago
- Bedrooms3
- Bathrooms2
- Area2872 sq. ft.
- DirectionNo Data
- Added On16 Feb 2024
Property Overview
A chance to own over 3.5 acres and 350' of Waterfront on the coveted Bayshore Road With south facing views and deeded private access to the shores of the Bays of Quinte. Built in 1874 Solid brick with a rich history spanning 150 years. Enjoy the waterfront from T shaped 48’ dock and handy A frame cabin for your Kayak and water toys. Main Floor: Kitchen/ Dining area and Main Living Room, have 10 ft Ceilings. Updated Spa style Bathroom,Cozy Den, Large 4 season Sun room and main floor Laundry. 2nd Floor offers: 3 Bedrooms, 1 3pc. bath, the Hallway has room for a small office space overlooking the lake. Principle Bedroom has walk out to the 16 x 28ft deck for a panoramic evening sunset view and opens into additional 16 x 21’ sitting area with many possibilities. Carpet Free, most of the house has the Original Heart of Pine flooring , with new Hardwood in the Den and the Principle Bedroom, Tile in the Sun Room, and Bathrooms. Recent updates include Chefs Kitchen Reno, with Granite Countertops & Island. New Roof 2015, New Windows, Updated Wiring 200 Amp, 100 panel in for the Barn/Workshop, New Shore well pump and water system, New Four-Season Sunroom with insulated floor and Dura Deck Balcony. Main Spa like Bathroom. Principle Bedroom, Dormer added and open to a spacious sitting area, new flooring, Spray foam Insulation in vaulted ceiling, contains European Style 3-piece Insuite Bathroom. Access to the 16 x 28 ft Deck though 6 ft sliding doors with spectacular sunset views over the adjacent fields. Recently installed ‘Genalink’ makes hooking up the generator if needed quick and simple. Ductless heat pump also provides AC. Vermont Casting airtight wood stove in the Kitchen and airtight insert in the living room supplement heat and provide a cozy atmosphere. Several Outbuildings to use for workshop, garages and storage. A wonderful Community and great neighbours I can answer your questions and provide more information just call to set up your private showing. (id:51532)
Tags
| Property Summary |
|---|
| Building |
|---|
| Land |
|---|
| Level | Rooms | Dimensions |
|---|---|---|
| Second level | Sitting room | 16'2'' x 21'5'' |
| 3pc Bathroom | 9'1'' x 6'0'' | |
| Primary Bedroom | 20'7'' x 18'10'' | |
| Bedroom | 13'10'' x 8'3'' | |
| Bedroom | 13'10'' x 12'6'' | |
| Main level | Laundry room | 18'6'' x 10'8'' |
| Sunroom | 17'5'' x 15'3'' | |
| Den | 17'8'' x 15'0'' | |
| Living room | 24'5'' x 13'9'' | |
| 4pc Bathroom | 10'11'' x 6'2'' | |
| Dining room | 17'1'' x 13'6'' | |
| Kitchen | 16'9'' x 13'6'' |
| Features | |||||
|---|---|---|---|---|---|
| Southern exposure | Crushed stone driveway | Country residential | |||
| Dryer | Refrigerator | Stove | |||
| Washer | Microwave Built-in | Ductless | |||


















































