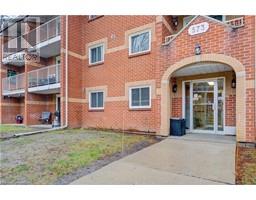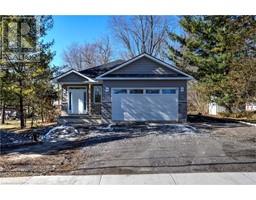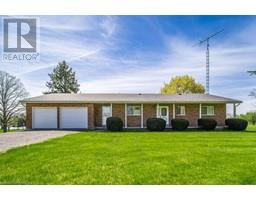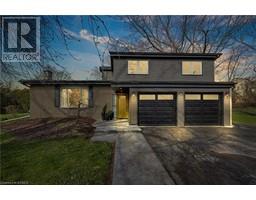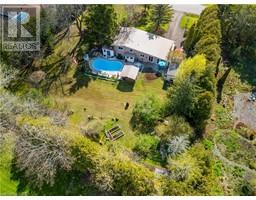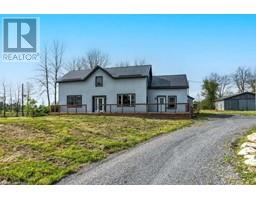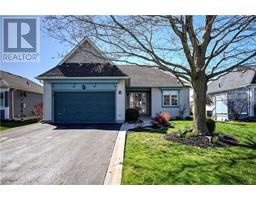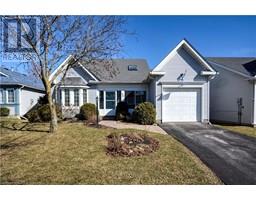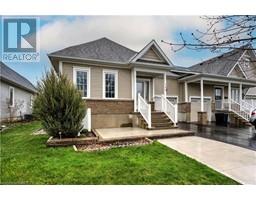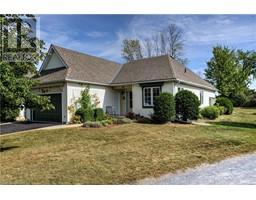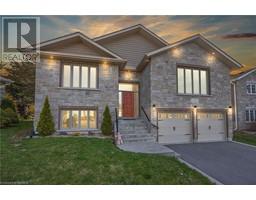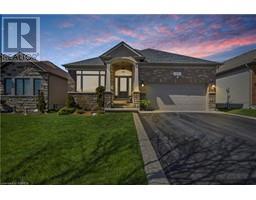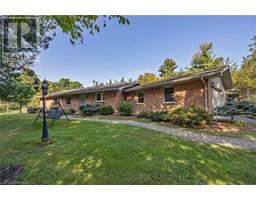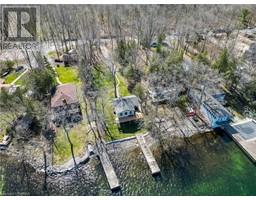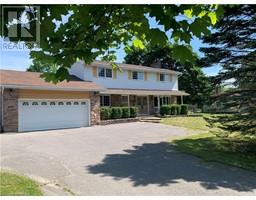413 COUNTY RD 6 57 - Bath, Bath, Ontario, CA
Address: 413 COUNTY RD 6, Bath, Ontario
Summary Report Property
- MKT ID40538573
- Building TypeHouse
- Property TypeSingle Family
- StatusBuy
- Added13 weeks ago
- Bedrooms4
- Bathrooms4
- Area2001 sq. ft.
- DirectionNo Data
- Added On09 Feb 2024
Property Overview
Spacious & gracious executive country home only 10 mins to the Cat Centre located on 3.75 acres abutting & backing onto conservation land. Featuring grand foyer with cathedral ceilings, tile & hardwood flooring, French doors to home office with high speed internet, main floor laundry/mud room with Costco size pantry, entrance to oversized double car garage, 2pc powder room, family room with pellet stove, separate dining room with decorative pillars, open concept gourmet kitchen with stainless steel appliances, granite eating bar, patio doors leading to beautiful deck overlooking 42x16 inground saltwater pool! Upstairs has 4 large bedrooms with ample closet space, the primary bedroom has 5pc ensuite & walk in closet. The lower level has finished rec room, workout area, games room, plus a renovated 3pc bathroom & plenty of storage. Freshly painted & many updates have been made. (id:51532)
Tags
| Property Summary |
|---|
| Building |
|---|
| Land |
|---|
| Level | Rooms | Dimensions |
|---|---|---|
| Second level | Full bathroom | Measurements not available |
| Primary Bedroom | 17'1'' x 16'1'' | |
| Bedroom | 12'8'' x 11'4'' | |
| Bedroom | 12'11'' x 11'4'' | |
| 4pc Bathroom | Measurements not available | |
| Bedroom | 13'0'' x 14'4'' | |
| Basement | Storage | 12'0'' x 4'2'' |
| Utility room | 24'10'' x 27'9'' | |
| 3pc Bathroom | Measurements not available | |
| Games room | 14'0'' x 17'3'' | |
| Family room | 17'6'' x 23'5'' | |
| Main level | Laundry room | 9'10'' x 12'3'' |
| 2pc Bathroom | Measurements not available | |
| Living room | 17'4'' x 15'3'' | |
| Kitchen | 18'2'' x 15'9'' | |
| Dining room | 12'3'' x 14'3'' | |
| Office | 12'11'' x 14'6'' | |
| Foyer | 14'11'' x 10'6'' |
| Features | |||||
|---|---|---|---|---|---|
| Crushed stone driveway | Country residential | Gazebo | |||
| Attached Garage | Central Vacuum | Dishwasher | |||
| Dryer | Refrigerator | Stove | |||
| Washer | Microwave Built-in | Garage door opener | |||
| Central air conditioning | |||||






































