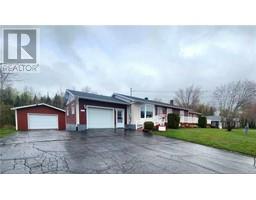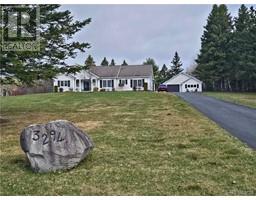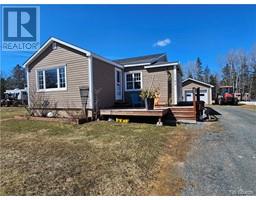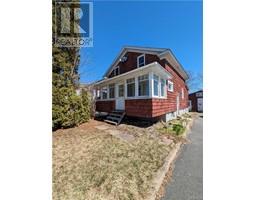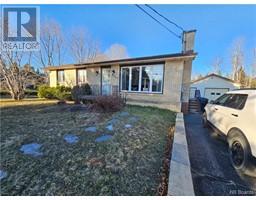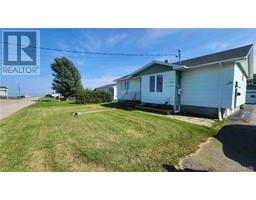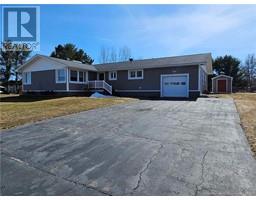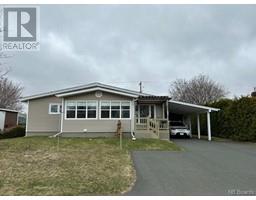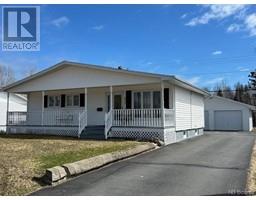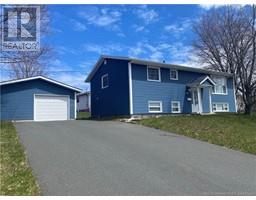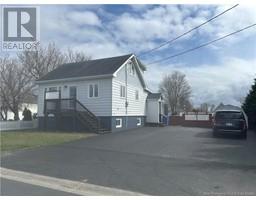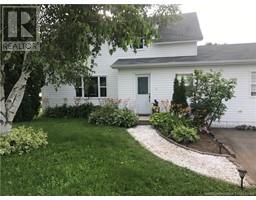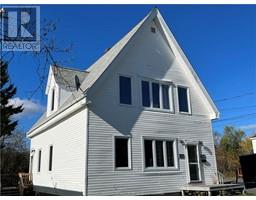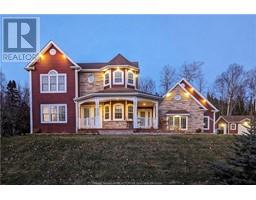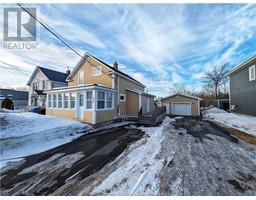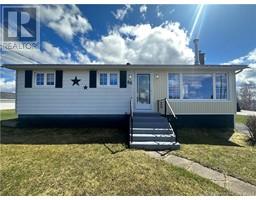36 Cote Bleu, Bathurst, New Brunswick, CA
Address: 36 Cote Bleu, Bathurst, New Brunswick
Summary Report Property
- MKT IDNB078846
- Building TypeHouse
- Property TypeSingle Family
- StatusBuy
- Added22 weeks ago
- Bedrooms2
- Bathrooms2
- Area2016 sq. ft.
- DirectionNo Data
- Added On15 Dec 2023
Property Overview
GORGEOUS WATERFRONT PROPERTY WITH VIEWS OF THE GOLF COURSE!! This home is located in Doucet subdivision and minutes away from all amenities...Marina, Golf Course, Youghall Beach, Schools, shopping malls, etc... The main floor offers a spacious kitchen with lots of cupboard space and open to the large dining room area with access to the large deck overlooking the water. It also includes a cozy living room, HUGE master bedroom with double closets and a full bath with a jacuzzi tub. The basement is also finished with a large family room with a wood stove and walk-out to the backyard , office area, 2nd bedroom, 2nd full bath and a laundry room. Some of the great features include...Attached garage, detached garage, large storage shed, gazebo overlooking the water, double paved driveway and paved right down to the detached garage, large waterfront property with a huge frontage and new roof shingles August 2022. If you like kayaking, canoeing, AMAZING sunrises or just relaxing in the water, you definitely want to check this one out!! Very rare find! Call today to book your showing!! (id:51532)
Tags
| Property Summary |
|---|
| Building |
|---|
| Level | Rooms | Dimensions |
|---|---|---|
| Basement | 3pc Bathroom | X |
| Laundry room | 10' x 11'10'' | |
| Bedroom | 10'9'' x 12'10'' | |
| Recreation room | 12'8'' x 13'4'' | |
| Family room | 12'8'' x 17'9'' | |
| Main level | 3pc Bathroom | X |
| Primary Bedroom | 9'3'' x 25' | |
| Living room | 10'8'' x 11'4'' | |
| Dining room | 9'6'' x 10' | |
| Kitchen | 10'7'' x 13'2'' |
| Features | |||||
|---|---|---|---|---|---|
| Balcony/Deck/Patio | Attached Garage | Detached Garage | |||








