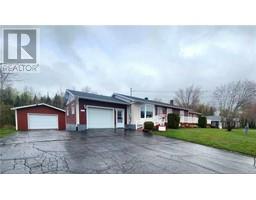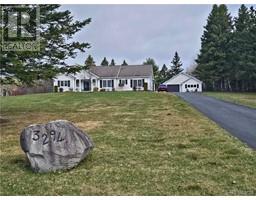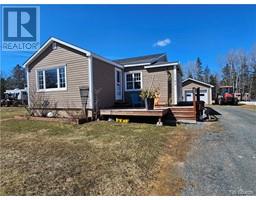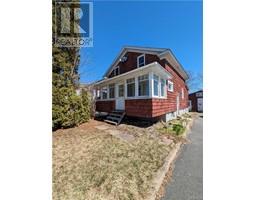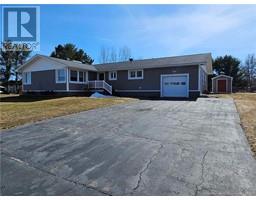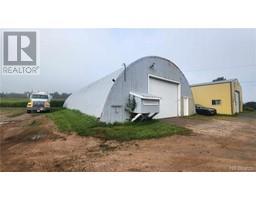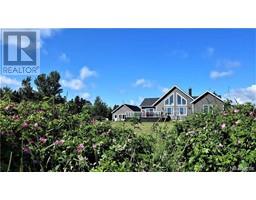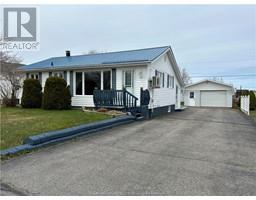39 Rue L'Anglais, Petit-Rocher, New Brunswick, CA
Address: 39 Rue L'Anglais, Petit-Rocher, New Brunswick
Summary Report Property
- MKT IDNB098550
- Building TypeHouse
- Property TypeSingle Family
- StatusBuy
- Added3 weeks ago
- Bedrooms5
- Bathrooms2
- Area2200 sq. ft.
- DirectionNo Data
- Added On05 May 2024
Property Overview
Welcome to this 3-bedroom main floor residence that boasts a multitude of renovations, making it the ideal family home. From the moment you step inside, you'll be greeted by a fresh, modern atmosphere, thanks to the recent updates including brand-new flooring throughout and a fresh coat of paint that gives every room a bright and inviting feel. The main floor also includes three generously sized bedrooms, freshly painted and new ceiling fans are just some upgrades. One of the standout features of this property is the potential for an apartment downstairs. With a pre-existing kitchen already in place, it's a fantastic opportunity for additional income or to accommodate extended family members. The two potential bedrooms downstairs provide ample space for guests or family members, although please note that the windows to be checked for egress-compliant. For those who love their vehicles or need extra storage space, the large detached garage is a welcome addition. It offers secure parking for your vehicles and additional storage for all your tools and outdoor gear. Last but certainly not least, the property boasts a captivating view of the water. Whether you're enjoying your morning coffee on the back porch or relaxing on your well landscaped property, you'll be treated to picturesque vistas that add an extra layer of serenity to your daily life. (id:51532)
Tags
| Property Summary |
|---|
| Building |
|---|
| Level | Rooms | Dimensions |
|---|---|---|
| Basement | 4pc Bathroom | X |
| Family room | 12'3'' x 13'1'' | |
| Bedroom | 10'6'' x 12' | |
| Office | 7' x 10' | |
| Laundry room | 5' x 6'11'' | |
| Living room | 12'10'' x 12' | |
| Kitchen | 12'10'' x 11'8'' | |
| Main level | 4pc Bathroom | X |
| Bedroom | 10' x 11'10'' | |
| Bedroom | 10' x 10'10'' | |
| Bedroom | 11'1'' x 13'4'' | |
| Living room | 15'2'' x 13'4'' | |
| Kitchen | 10' x 16'5'' |
| Features | |||||
|---|---|---|---|---|---|
| Detached Garage | Heat Pump | ||||
























































