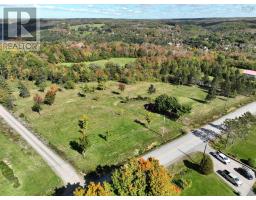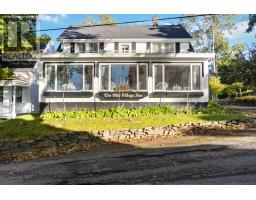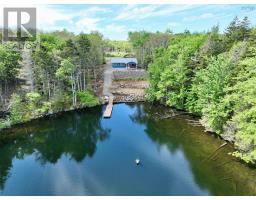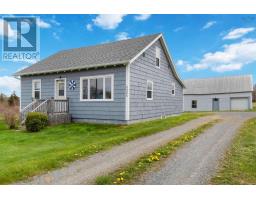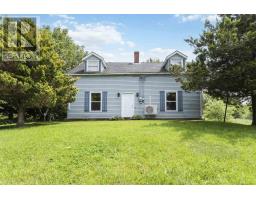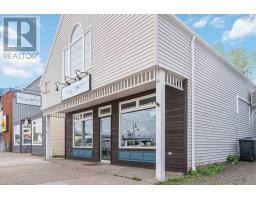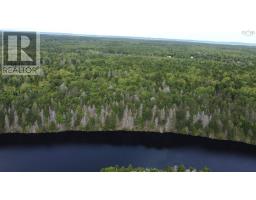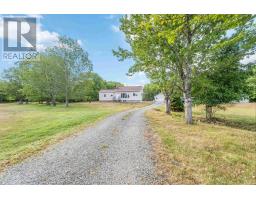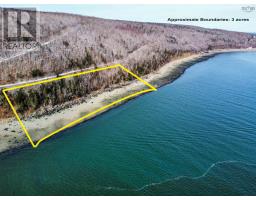282 Lighthouse Road, Bay View, Nova Scotia, CA
Address: 282 Lighthouse Road, Bay View, Nova Scotia
Summary Report Property
- MKT ID202525601
- Building TypeHouse
- Property TypeSingle Family
- StatusBuy
- Added2 weeks ago
- Bedrooms3
- Bathrooms2
- Area1278 sq. ft.
- DirectionNo Data
- Added On13 Oct 2025
Property Overview
Welcome to your absolute turn-key dream home, a brand-new build that perfectly blends modern style, comfort, and effortless living. Step inside to discover a bright, open-concept kitchen and living area, where large windows flood the space with natural light and an inviting island serves as the heart of the home perfect for family meals and entertaining friends. The spacious primary bedroom offers fantastic closet space and a beautiful three-piece ensuite with a custom-built shower, creating a true retreat. Two additional well-sized bedrooms and a full four-piece bath ensure room for everyone, while a convenient laundry area completes the layout. Designed with comfort and practicality in mind, this home is equipped with a heat pump for efficient heating and cooling, electric baseboards, and generator wiring for peace of mind. Step through the sliding patio doors to your back deck an ideal spot for barbecues, morning coffee, or simply relaxing. Just minutes from the Town of Digby, local amenities, shopping, and the Pines Golf Course, this stunning home is move-in ready and waiting for you to make it your own. Style, comfort, and ease, all wrapped into one exceptional package. (id:51532)
Tags
| Property Summary |
|---|
| Building |
|---|
| Level | Rooms | Dimensions |
|---|---|---|
| Main level | Kitchen | 17.10 x 10.8 |
| Dining room | 14.10 x 7.9 | |
| Living room | 17.10 x 11.10 | |
| Primary Bedroom | 12.11 x 13.7 | |
| Other | 5.8 x 7 (walk-in closet) | |
| Ensuite (# pieces 2-6) | 6.8 x 11.3 | |
| Utility room | 6.6 x 4 | |
| Bedroom | 12.11 x 11.4 | |
| Bedroom | 12.11 x 11.4 |
| Features | |||||
|---|---|---|---|---|---|
| Gravel | Range - Electric | Dishwasher | |||
| Dryer | Washer | Microwave | |||
| Refrigerator | Heat Pump | ||||














































