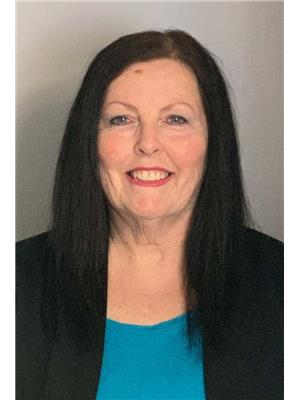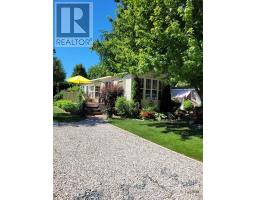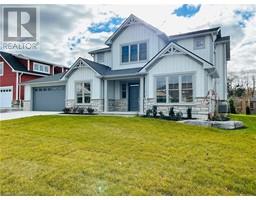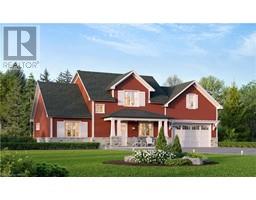77307 BLUEWATER Highway Unit# 9 Clinton, Bayfield, Ontario, CA
Address: 77307 BLUEWATER Highway Unit# 9, Bayfield, Ontario
1 Beds1 Baths500 sqftStatus: Buy Views : 116
Price
$199,900
Summary Report Property
- MKT ID40752655
- Building TypeMobile Home
- Property TypeSingle Family
- StatusBuy
- Added15 weeks ago
- Bedrooms1
- Bathrooms1
- Area500 sq. ft.
- DirectionNo Data
- Added On24 Aug 2025
Property Overview
Immaculate, 45 ft. manufactured home in a beautiful, 55+ community right on Lake Huron, just north of Bayfield. One bedroom with convertible den that provides a second bedroom. This home has been tastefully updated with new flooring, trim, paint, etc. Outside you will find a 40'X20' deck, 20'X20' patio, gazebo and two sheds. A generator is also included. All appliances, including a combination washer/dryer, fridge, stove, built-in microwave, counter top dishwasher and furniture are included. Enjoy affordable, lakeside living for less than the cost of renting. Monthly fees $365.57. Park features a swimming pool, newer recreation centre, and parkette overlooking the water to enjoy those famous Lake Huron sunsets. (id:51532)
Tags
| Property Summary |
|---|
Property Type
Single Family
Building Type
Mobile Home
Storeys
1
Square Footage
500 sqft
Subdivision Name
Clinton
Title
Leasehold
Land Size
1/2 - 1.99 acres
Built in
1997
| Building |
|---|
Bedrooms
Above Grade
1
Bathrooms
Total
1
Interior Features
Appliances Included
Dryer, Microwave, Refrigerator, Stove, Washer, Microwave Built-in, Window Coverings
Basement Type
Crawl space (Unfinished)
Building Features
Features
Crushed stone driveway, Country residential, Gazebo
Foundation Type
Block
Style
Detached
Architecture Style
Mobile Home
Square Footage
500 sqft
Rental Equipment
None
Fire Protection
Smoke Detectors
Structures
Shed
Heating & Cooling
Cooling
Central air conditioning
Heating Type
Forced air
Utilities
Utility Type
Electricity(Available),Natural Gas(Available),Telephone(Available)
Utility Sewer
Septic System
Water
Community Water System
Exterior Features
Exterior Finish
Vinyl siding
Pool Type
Inground pool
Neighbourhood Features
Community Features
Community Centre, School Bus
Amenities Nearby
Beach, Golf Nearby, Marina, Park, Place of Worship, Playground, Shopping
Parking
Total Parking Spaces
2
| Land |
|---|
Other Property Information
Zoning Description
RC2-4 & NE2
| Level | Rooms | Dimensions |
|---|---|---|
| Main level | Primary Bedroom | 9'11'' x 8'11'' |
| 4pc Bathroom | 6'2'' x 4'6'' | |
| Kitchen/Dining room | 10'2'' x 13'2'' | |
| Living room | 18'8'' x 11'4'' |
| Features | |||||
|---|---|---|---|---|---|
| Crushed stone driveway | Country residential | Gazebo | |||
| Dryer | Microwave | Refrigerator | |||
| Stove | Washer | Microwave Built-in | |||
| Window Coverings | Central air conditioning | ||||
























