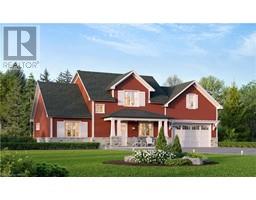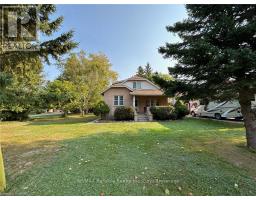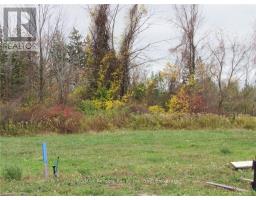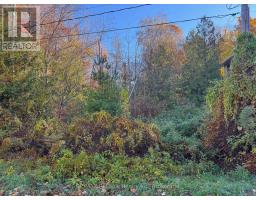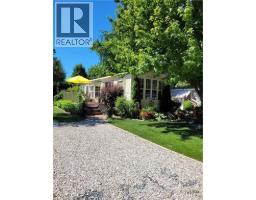8 THIMBLEWEED Drive Bayfield, Bayfield, Ontario, CA
Address: 8 THIMBLEWEED Drive, Bayfield, Ontario
Summary Report Property
- MKT ID40320359
- Building TypeHouse
- Property TypeSingle Family
- StatusBuy
- Added85 weeks ago
- Bedrooms3
- Bathrooms3
- Area2889 sq. ft.
- DirectionNo Data
- Added On18 Jun 2024
Property Overview
New Build in Bayfield Meadows! Opportunity to purchase this newly constructed home to be completed spring 2023. Absolutely stunning 2 storey home boasting over 2800 sqft of pure luxury. Open concept design w/9' ceilings, spectacular kitchen w/island, great room w/gas fireplace plus a large separate dining room. Main-floor primary bedroom w/ensuite & walk-in closet. Second floor features a fabulous secondary family room complete with gas fireplace, 2 more spacious bedrooms & 3 piece bathroom. In-floor heating plus natural gas furnace. A/C. Double garage. Front covered porch w/rear patio. Wood & stone exterior w/concrete driveway. Located 1/2 block from beach this home is surrounded by modern, beautiful homes designed & built by developer. High-end finishes, quality construction & craftsmanship thru-out. Tasteful from top to bottom. Tarion warranty. Short walk to historic Main Street & parks. Fabulous place to raise your children or retire and have plenty of room for them to come visit! (id:51532)
Tags
| Property Summary |
|---|
| Building |
|---|
| Land |
|---|
| Level | Rooms | Dimensions |
|---|---|---|
| Second level | Utility room | 11'4'' x 8'5'' |
| 4pc Bathroom | 8'5'' x 10'2'' | |
| Bedroom | 11'4'' x 11'5'' | |
| Bedroom | 11'4'' x 13'11'' | |
| Loft | 20'2'' x 14'5'' | |
| Main level | 2pc Bathroom | 5'5'' x 5'11'' |
| Other | 9'1'' x 7'1'' | |
| Full bathroom | 8'7'' x 12'11'' | |
| Primary Bedroom | 15'8'' x 12'11'' | |
| Office | 10'2'' x 11'3'' | |
| Laundry room | 8'3'' x 5'11'' | |
| Foyer | 7'6'' x 9'11'' | |
| Dining room | 11'2'' x 13'0'' | |
| Kitchen | 16'10'' x 20'2'' |
| Features | |||||
|---|---|---|---|---|---|
| Recreational | Automatic Garage Door Opener | Attached Garage | |||
| Garage door opener | Central air conditioning | ||||










































