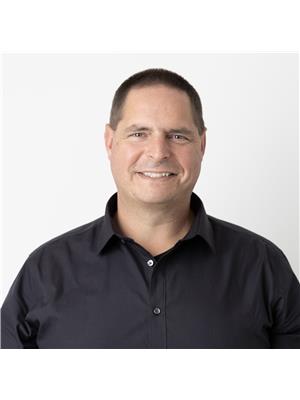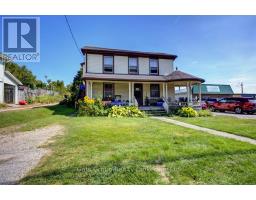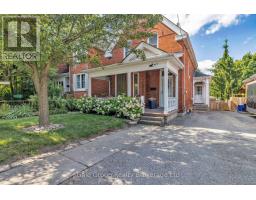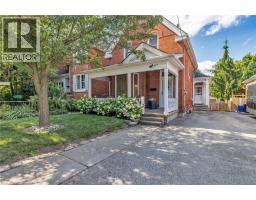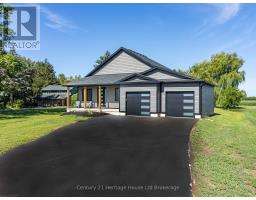11715 PLANK ROAD, Bayham (Eden), Ontario, CA
Address: 11715 PLANK ROAD, Bayham (Eden), Ontario
Summary Report Property
- MKT IDX12177732
- Building TypeHouse
- Property TypeSingle Family
- StatusBuy
- Added7 days ago
- Bedrooms3
- Bathrooms3
- Area2000 sq. ft.
- DirectionNo Data
- Added On24 Aug 2025
Property Overview
Are you craving extraordinary? Are you wanting a cut above the rest? This immaculate, meticulously maintained 3 bedroom, 2.5 bathroom, custom built bungalow home on an impressive 0.39 acre lot will leave you speechless. Boasting 2,253 sq ft of exquisite living space, every last detail has been curated to emphasize luxury living, comfort and style. Family and friends will be begging to come over to be entertained so they can indulge in this luxury lifestyle. From the 9' ceilings, to the chef's dream kitchen, to the all encompassing high end finishes, your dreams have come true. Unmatched curb appeal with professional low maintenance landscaping, a detailed manicured lawn and back yard privacy for all of your seasons enjoyment. This home cannot be outdone. So close to the beaches of Lake Erie and Port Burwell Provincial Park (15 minutes), a stones throw from Tillsonburg and all its amenities. (id:51532)
Tags
| Property Summary |
|---|
| Building |
|---|
| Land |
|---|
| Level | Rooms | Dimensions |
|---|---|---|
| Main level | Foyer | 1.98 m x 2.72 m |
| Bathroom | 2.24 m x 1.52 m | |
| Kitchen | 3.95 m x 4.37 m | |
| Dining room | 2.36 m x 4.37 m | |
| Living room | 5.28 m x 3.89 m | |
| Primary Bedroom | 5.11 m x 4.62 m | |
| Bedroom 2 | 5.79 m x 4.32 m | |
| Bedroom 3 | 4.22 m x 4.62 m | |
| Laundry room | 2.84 m x 2.06 m | |
| Bathroom | 3.68 m x 2.44 m | |
| Bathroom | 3.15 m x 3.08 m |
| Features | |||||
|---|---|---|---|---|---|
| Flat site | Dry | Sump Pump | |||
| Attached Garage | Garage | Garage door opener remote(s) | |||
| Dishwasher | Dryer | Microwave | |||
| Stove | Washer | Water softener | |||
| Window Coverings | Refrigerator | Central air conditioning | |||
| Air exchanger | Fireplace(s) | ||||
















































