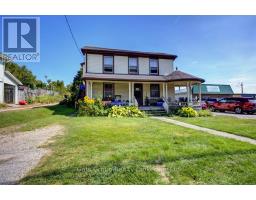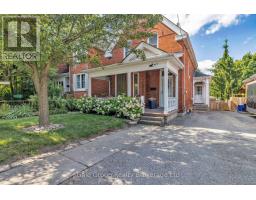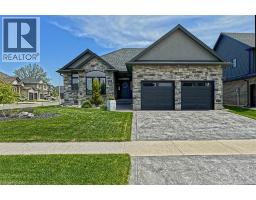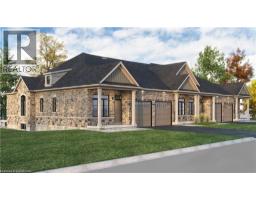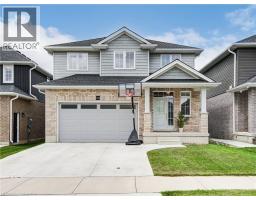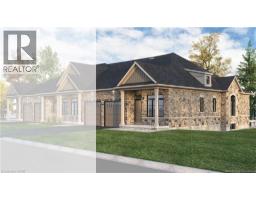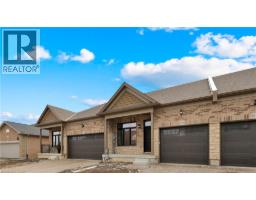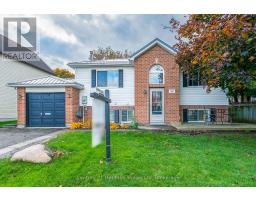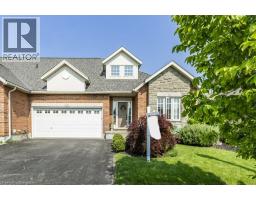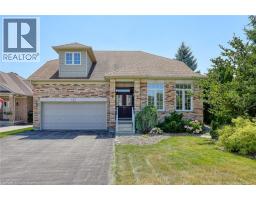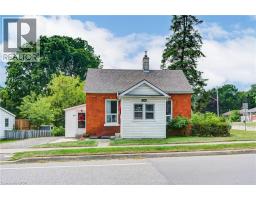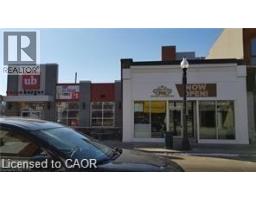577 GEORGE Street Woodstock - North, Woodstock, Ontario, CA
Address: 577 GEORGE Street, Woodstock, Ontario
Summary Report Property
- MKT ID40757659
- Building TypeHouse
- Property TypeSingle Family
- StatusBuy
- Added1 days ago
- Bedrooms3
- Bathrooms2
- Area1449 sq. ft.
- DirectionNo Data
- Added On23 Aug 2025
Property Overview
A perfect blend of timeless character and contemporary comfort with this beautifully updated century home with 3 bedrooms and 2 full bathrooms, ideally located close to all major amenities, shopping, schools, and public transit. This inviting residence features a thoughtfully renovated kitchen, main floor and upstairs bathrooms, offering modern finishes while retaining the homes original charm. Enjoy the warmth and durability of new luxury vinyl plank flooring on the main level, paired with fresh carpet on the stairs and upper floor for added comfort. Freshly painted throughout, this home is move-in ready and tastefully updated, including new light fixtures that add a stylish touch to every room. The upstairs skylight and rear section of the roof were replaced in summer 2023. Bonus features include a fully insulated shed, perfect for a workshop, studio, or additional storage, a fully fenced rear yard and a water softener to enhance your water quality. Dont miss this opportunity to own a lovingly maintained and updated century home in a great location. (id:51532)
Tags
| Property Summary |
|---|
| Building |
|---|
| Land |
|---|
| Level | Rooms | Dimensions |
|---|---|---|
| Second level | 4pc Bathroom | Measurements not available |
| Bedroom | 9'10'' x 8'8'' | |
| Bedroom | 10'2'' x 9'3'' | |
| Primary Bedroom | 12'2'' x 10'6'' | |
| Main level | 3pc Bathroom | Measurements not available |
| Foyer | 13'1'' x 6'6'' | |
| Living room | 18'4'' x 12'4'' | |
| Dining room | 15'6'' x 11'6'' | |
| Eat in kitchen | 18'4'' x 12'5'' |
| Features | |||||
|---|---|---|---|---|---|
| Paved driveway | Dishwasher | Dryer | |||
| Refrigerator | Stove | Water softener | |||
| Washer | Window Coverings | Central air conditioning | |||
































