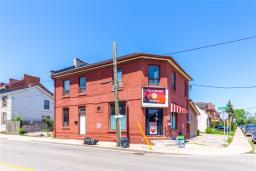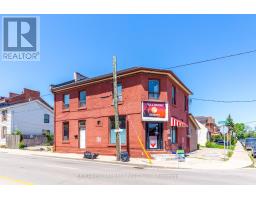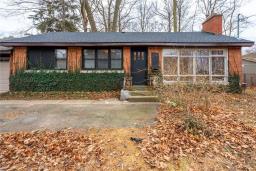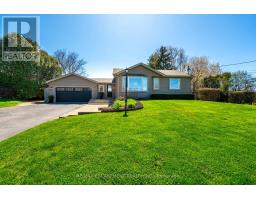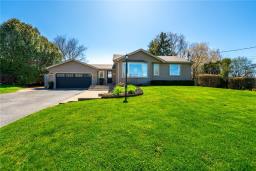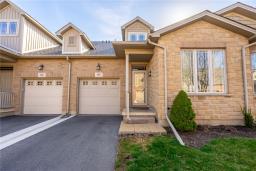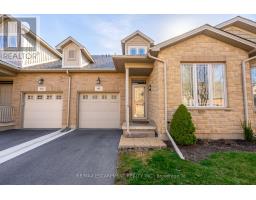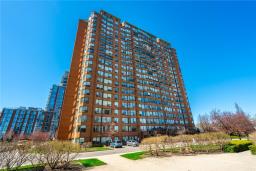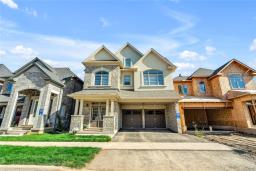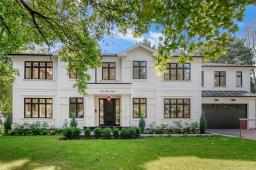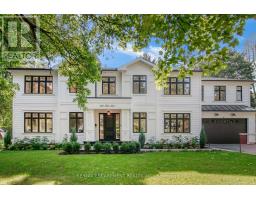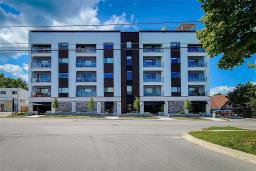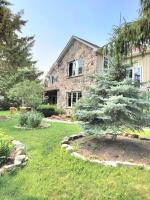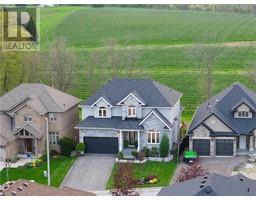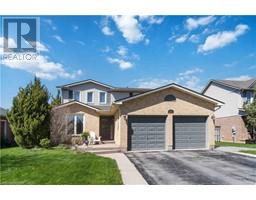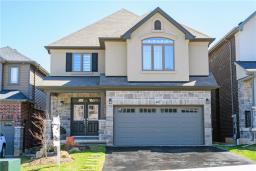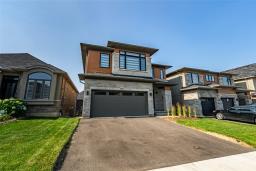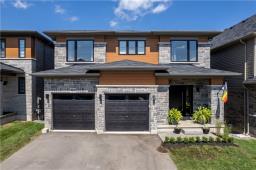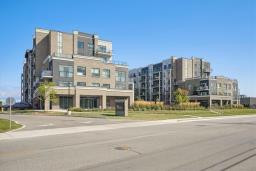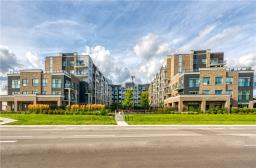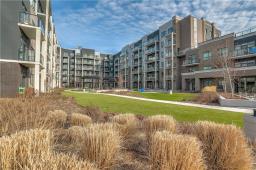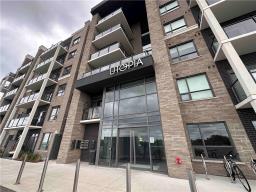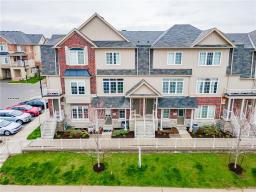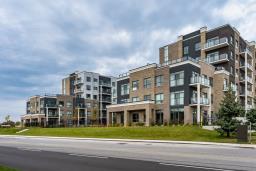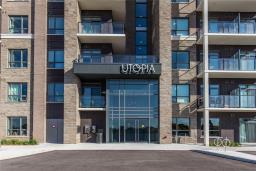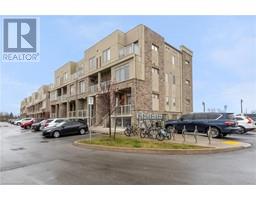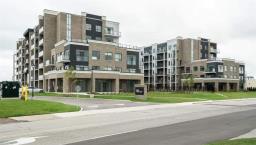4539 Ontario Street, Beamsville, Ontario, CA
Address: 4539 Ontario Street, Beamsville, Ontario
2 Beds1 Baths1009 sqftStatus: Buy Views : 575
Price
$774,900
Summary Report Property
- MKT IDH4190148
- Building TypeHouse
- Property TypeSingle Family
- StatusBuy
- Added3 weeks ago
- Bedrooms2
- Bathrooms1
- Area1009 sq. ft.
- DirectionNo Data
- Added On08 May 2024
Property Overview
Welcome to this 2 bedroom, 1 bathroom bungalow situated on a corner lot in the heart of Beamsville. On the main floor, you will find a bright living room filled with natural light and a nice, open-concept kitchen, with a raised countertop/breakfast bar – ideal for entertaining. Two good-sized bedrooms and a 4-piece bathroom finish off this level. The private backyard features a large deck, detached garage and access to the backyard through a personal gate – perfect for the car enthusiast. Centrally located, close to shopping, highway access, and a medical building – this home is ideal for first-time buyers or those looking to downsize. Don’t be TOO LATE*! * REG TM. RSA. (id:51532)
Tags
| Property Summary |
|---|
Property Type
Single Family
Building Type
House
Storeys
1
Square Footage
1009 sqft
Title
Freehold
Land Size
60 x 120|under 1/2 acre
Built in
1954
Parking Type
Detached Garage
| Building |
|---|
Bedrooms
Above Grade
2
Bathrooms
Total
2
Interior Features
Appliances Included
Central Vacuum, Dishwasher, Dryer, Microwave, Refrigerator, Stove, Washer & Dryer, Blinds
Basement Type
Full (Unfinished)
Building Features
Features
Park setting, Park/reserve, Double width or more driveway, Paved driveway, Level
Foundation Type
Block
Style
Detached
Architecture Style
Bungalow
Square Footage
1009 sqft
Rental Equipment
Water Heater
Structures
Shed
Heating & Cooling
Cooling
Central air conditioning
Heating Type
Forced air
Utilities
Utility Sewer
Municipal sewage system
Water
Municipal water
Exterior Features
Exterior Finish
Brick, Stone
Parking
Parking Type
Detached Garage
Total Parking Spaces
3
| Level | Rooms | Dimensions |
|---|---|---|
| Basement | Laundry room | Measurements not available |
| Utility room | Measurements not available | |
| Ground level | Foyer | Measurements not available |
| 4pc Bathroom | Measurements not available | |
| Mud room | 5' 5'' x 10' 2'' | |
| Bedroom | 9' '' x 11' '' | |
| Primary Bedroom | 10' '' x 13' '' | |
| Eat in kitchen | 11' '' x 14' '' | |
| Dining room | 10' 6'' x 10' 8'' | |
| Living room | 12' '' x 18' 4'' |
| Features | |||||
|---|---|---|---|---|---|
| Park setting | Park/reserve | Double width or more driveway | |||
| Paved driveway | Level | Detached Garage | |||
| Central Vacuum | Dishwasher | Dryer | |||
| Microwave | Refrigerator | Stove | |||
| Washer & Dryer | Blinds | Central air conditioning | |||


























