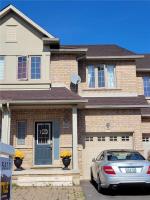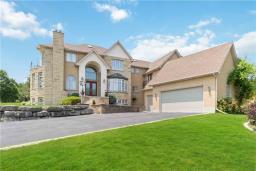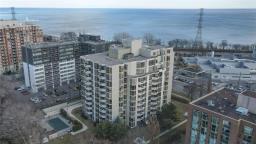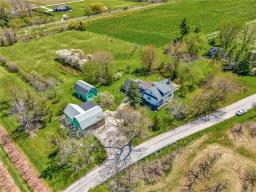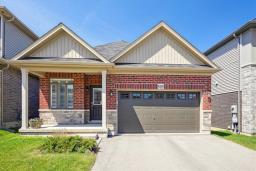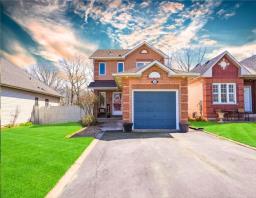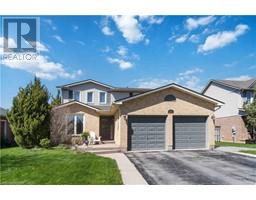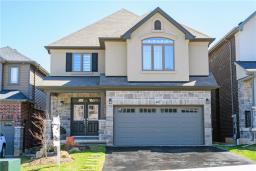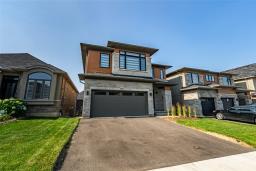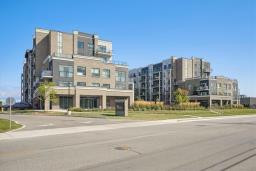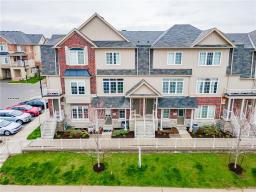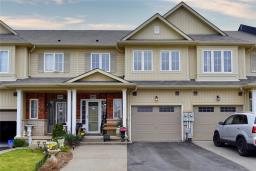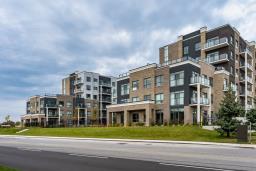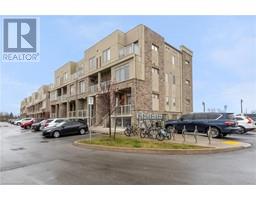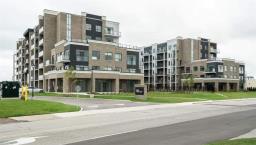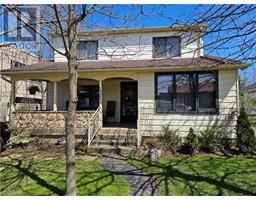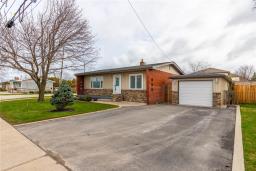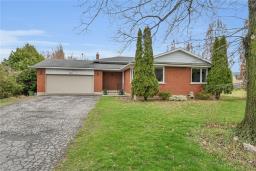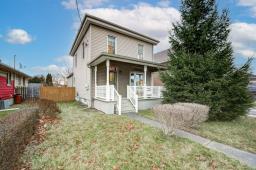4251 KING Street E, Beamsville, Ontario, CA
Address: 4251 KING Street E, Beamsville, Ontario
Summary Report Property
- MKT IDH4168036
- Building TypeHouse
- Property TypeSingle Family
- StatusBuy
- Added36 weeks ago
- Bedrooms5
- Bathrooms7
- Area4800 sq. ft.
- DirectionNo Data
- Added On26 Aug 2023
Property Overview
WELCOME TO 4251 kING ST, AS YOU ARRIVE YOU TAKE NOTICE OF THE SPACE AROUND YOU, THIS HOUSE IS ON A ONE ACRE LAND CUSTOM BUILT IN 2007 FEATURING: AT THE FRONT A LARGE COVERED VERANDA WITH STONE FRONT. THE ENTRANCE FROM THE PARKING AREA OPEN INSIDE TO THE FOYER PASSING BY THE 2ND FLOOR OAK STAIRCASE, TO YOUR LEFT IS A LARGE LIVING ROOM WITH DOUBLE SIDED FIREPLACE, ACROSS THE HALLWAY IS THE DINING ROOM AND TO THE RIGHT AN OFFICE ROOM WITH A PATIO AND 2 PC WASHROOM, TO THE LEFT THE KITCHEN WITH TIN CEILING, SKYLIGHTS, GRANITE COUNTERTOPS, CERAMIC FLOORS, BUILT IN APPLIANCES, DOUBLE OVEN, AND PATIO DOORS TO A PRIVATE PATIO AND BACKYARD. A SECOND OAK STAIRCASE TO 2ND FLOOR, A LARGE MAIN FLOOR BEDROOM WITH 5 PCS ENSUITE AND A FIREPLACE AND A DOOR TO THE SIDE DECK. SECOND FLOOR FEATURES A PRIMARY ROOM WITH FIREPLACE, ENSUITE AND BALCONY, 3 MORE BEDROOMS WITH ENSUITES ONE WITH A BALCONY, HARDWOOD FLOORS THRUGHOUT. THE BASEMENT IS FULLY FINSHED FEATURING: THEATER ROOM, RECREATION ROOM, KITCHENETTE, LARGE STORGE ROOM CAN BE MADE INTO A BEDROOM, LARGE LAUNDRY ROOM, OFFICE DEN AREA, WORKSHOP AND A 3 PCS BATHROOM, CERAMIC FLOORS THROUGHOUT. ENJOY A LARGE BACK YARD. CALL TO BOOK AN APPOINTMENT FOR VIEWING THIS IMMACULATE PROPERTY. (id:51532)
Tags
| Property Summary |
|---|
| Building |
|---|
| Land |
|---|
| Level | Rooms | Dimensions |
|---|---|---|
| Second level | Laundry room | 3' 8'' x 3' 2'' |
| 3pc Ensuite bath | 9' 9'' x 4' 8'' | |
| Bedroom | 15' 6'' x 11' 8'' | |
| 3pc Ensuite bath | 8' 6'' x 7' 5'' | |
| Bedroom | 15' '' x 11' '' | |
| 3pc Ensuite bath | 8' 2'' x 5' 4'' | |
| Bedroom | 17' 1'' x 12' 8'' | |
| 5pc Ensuite bath | 9' 8'' x 8' '' | |
| Primary Bedroom | 19' 6'' x 19' 3'' | |
| Basement | Hobby room | 10' 1'' x 7' 8'' |
| 3pc Bathroom | 10' 2'' x 6' '' | |
| Laundry room | 14' '' x 8' '' | |
| Storage | 14' 8'' x 14' 1'' | |
| Den | 12' 8'' x 8' '' | |
| Kitchen | 12' 6'' x 8' 5'' | |
| Recreation room | 19' 1'' x 12' 6'' | |
| Media | 19' 2'' x 12' '' | |
| Foyer | 17' 8'' x 8' 3'' | |
| Ground level | Office | 9' 8'' x 9' 6'' |
| 5pc Ensuite bath | 14' 3'' x 9' 5'' | |
| Bedroom | 17' 3'' x 14' 4'' | |
| 2pc Bathroom | 9' 7'' x 3' '' | |
| Kitchen | 15' 6'' x 15' '' | |
| Dining room | 20' 3'' x 11' 3'' | |
| Living room | 21' 7'' x 17' '' | |
| Foyer | 9' 8'' x 8' '' |
| Features | |||||
|---|---|---|---|---|---|
| Crushed stone driveway | Carpet Free | Country residential | |||
| Gazebo | In-Law Suite | Detached Garage | |||
| Gravel | Central Vacuum | Central air conditioning | |||
| Wall unit | |||||




















































