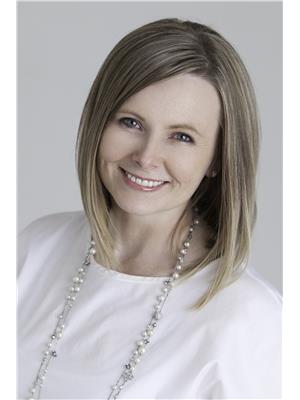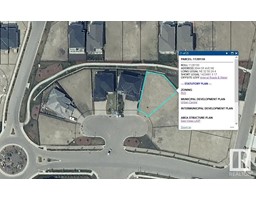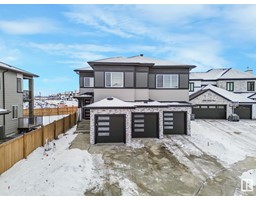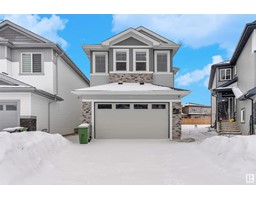164 RUE MASSON Montalet, Beaumont, Alberta, CA
Address: 164 RUE MASSON, Beaumont, Alberta
Summary Report Property
- MKT IDE4443317
- Building TypeHouse
- Property TypeSingle Family
- StatusBuy
- Added13 hours ago
- Bedrooms5
- Bathrooms4
- Area2054 sq. ft.
- DirectionNo Data
- Added On20 Jun 2025
Property Overview
This is a home to love for years to come. Original owners chose the perfect South-facing lot—a private yard & LOW MAINTENANCE DECK overlooking the park & pond, ideal for enjoying sunsets. A welcoming entry leads to a large closet & HICKORY HARDWOOD flooring (2021). Front office at the entry. The gas fireplace shines in the open living area, alongside a flexible dining space to host large family gatherings. The kitchen features a central island, generous cabinetry, induction stove, built-in oven. Walk-through pantry to garage landing, shoe closet & 2-pce bath. Upstairs: large & bright bonus room, upper laundry & 3 bedrooms. One bedroom features a huge walk-in closet, another enjoys pond views. The primary suite is bright, with walk-in closet & an ensuite oasis—jacuzzi tub, updated large tile shower & vanity space. The fully finished basement includes SOUNDPROOF rockwall, GRANITE WET BAR, full fridge, dishwasher, TWO MORE BEDROOMS & electric fireplace feature. A/C. Beautifully done—call this one home! (id:51532)
Tags
| Property Summary |
|---|
| Building |
|---|
| Land |
|---|
| Level | Rooms | Dimensions |
|---|---|---|
| Basement | Family room | 5.09 m x 6.56 m |
| Bedroom 5 | 3.88 m x 3.46 m | |
| Lower level | Bedroom 4 | 2.74 m x 3.3 m |
| Main level | Living room | 3.62 m x 4.43 m |
| Dining room | 3.77 m x 4.43 m | |
| Kitchen | 2.6 m x 4.43 m | |
| Den | 2.42 m x 2.92 m | |
| Upper Level | Primary Bedroom | 4.29 m x 4.32 m |
| Bedroom 2 | 3 m x 3.78 m | |
| Bedroom 3 | 3.04 m x 3.68 m | |
| Bonus Room | 4.38 m x 3.8 m | |
| Laundry room | 1.57 m x 1.94 m |
| Features | |||||
|---|---|---|---|---|---|
| See remarks | Attached Garage | Dryer | |||
| Freezer | Garage door opener remote(s) | Garage door opener | |||
| Garburator | Microwave Range Hood Combo | Oven - Built-In | |||
| Central Vacuum | Washer | Refrigerator | |||
| Dishwasher | Central air conditioning | ||||
























































































