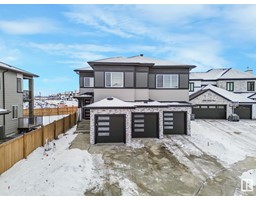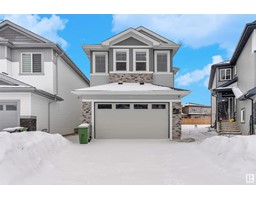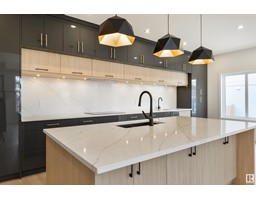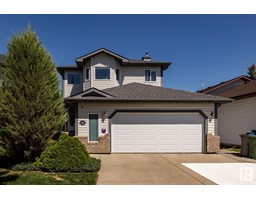6112 55 AV Eaglemont Heights, Beaumont, Alberta, CA
Address: 6112 55 AV, Beaumont, Alberta
Summary Report Property
- MKT IDE4440370
- Building TypeHouse
- Property TypeSingle Family
- StatusBuy
- Added23 hours ago
- Bedrooms4
- Bathrooms4
- Area3072 sq. ft.
- DirectionNo Data
- Added On08 Jun 2025
Property Overview
Desirable Beaumont luxury ready for quick possession. This home offers a triple car garage and a separate side entrance, providing suite potential or private access for extended family. The open concept layout features a spacious kitchen with expansive granite countertops, a walk through pantry, and convenient access to the main floor laundry which leads to the triple car garage. With 4 spacious bedrooms and 3 en-suite baths, there is plenty of room for everyone. The main floor den adds flexibility for a home office or guest space, and a full main floor bath with walk-in shower offers added convenience. Enjoy premium features like built-in speakers through parts of the home, upper bonus room, a landscaped and fenced yard, and a gas hook-up for your BBQ. The unfinished basement is ready for your personal touch. Located close to walking paths, parks, schools, shopping, and all other amenities. This home has it all. (id:51532)
Tags
| Property Summary |
|---|
| Building |
|---|
| Land |
|---|
| Level | Rooms | Dimensions |
|---|---|---|
| Main level | Living room | 5.49 m x 4.53 m |
| Dining room | 4.21 m x 2.67 m | |
| Kitchen | 5.22 m x 4.01 m | |
| Den | 3.47 m x 2.9 m | |
| Upper Level | Family room | 7.28 m x 4.13 m |
| Primary Bedroom | 5.81 m x 4.63 m | |
| Bedroom 2 | 4.38 m x 3.04 m | |
| Bedroom 3 | 3.58 m x 3.05 m | |
| Bedroom 4 | 3.69 m x 3.04 m |
| Features | |||||
|---|---|---|---|---|---|
| Flat site | No back lane | Closet Organizers | |||
| Attached Garage | Dishwasher | Dryer | |||
| Garage door opener remote(s) | Garage door opener | Garburator | |||
| Hood Fan | Oven - Built-In | Microwave | |||
| Refrigerator | Stove | Washer | |||
| Water softener | Window Coverings | Central air conditioning | |||




































































