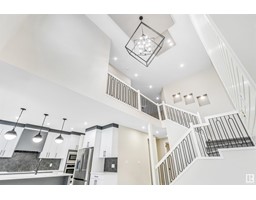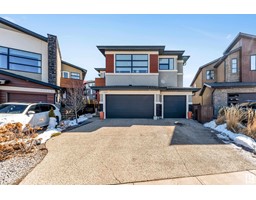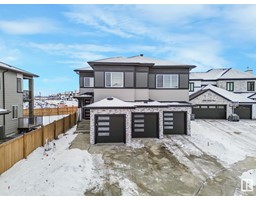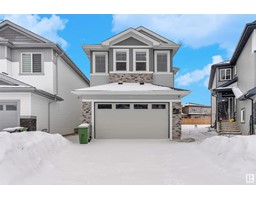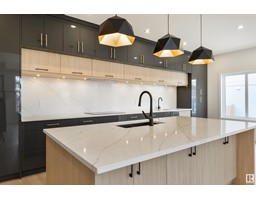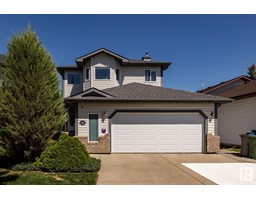3509 46 AV Forest Heights (Beaumont), Beaumont, Alberta, CA
Address: 3509 46 AV, Beaumont, Alberta
Summary Report Property
- MKT IDE4439306
- Building TypeHouse
- Property TypeSingle Family
- StatusBuy
- Added4 days ago
- Bedrooms4
- Bathrooms3
- Area2196 sq. ft.
- DirectionNo Data
- Added On30 May 2025
Property Overview
This residence features a total of 4 Bedrooms and 2.5 Bathrooms. It is a newly Elegant home offer main floor/ OFFICE, Walkin Pantry , OPEN TO BELOW and SIDE ENTRANCE. Total of 4 BEDS and 2.5 Full BATHS. The main floor offers an open concept entertaining area w/Kitchen, dining & living room. The kitchen offers a large island w/eating bar & Quartz counter tops, a large dining space and a pantry .With high ceilings that are open to the second level and a cozy fireplace, the living room is the perfect space and lots windows to gather the family. Completing this floor bedroom/den. Upstairs you will find the additional 3 bedrooms (including the HUGE master w/ private ensuite), a bonus room, laundry & the third bathroom. The basement has a SEPARATE ENTRANCE and awaits your personal touch.Only minutes to Edmonton and a short drive to the Airport, Anthony Henday, Calgary Trail & Shopping Centres. (id:51532)
Tags
| Property Summary |
|---|
| Building |
|---|
| Level | Rooms | Dimensions |
|---|---|---|
| Main level | Living room | 3.96 m x 4.7 m |
| Dining room | 3.65 m x 3.15 m | |
| Kitchen | 3.65 m x 3.94 m | |
| Bedroom 4 | 2.57 m x 3.4 m | |
| Upper Level | Primary Bedroom | 4.88 m x 6.59 m |
| Bedroom 2 | 3.36 m x 3.14 m | |
| Bedroom 3 | 2.93 m x 3.36 m | |
| Bonus Room | 3.93 m x 4.13 m |
| Features | |||||
|---|---|---|---|---|---|
| Attached Garage | Dishwasher | Dryer | |||
| Garage door opener remote(s) | Microwave Range Hood Combo | Microwave | |||
| Gas stove(s) | Washer | ||||














































