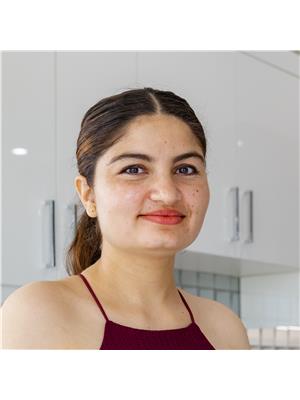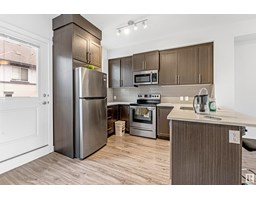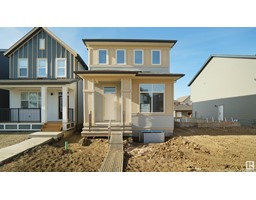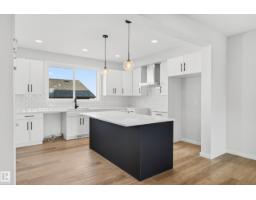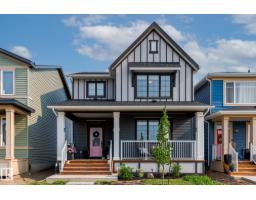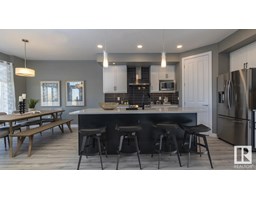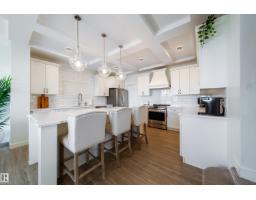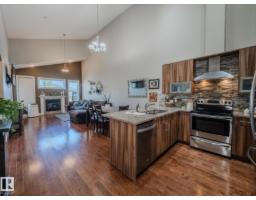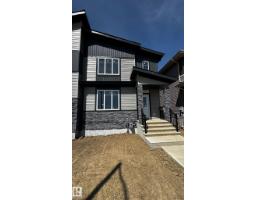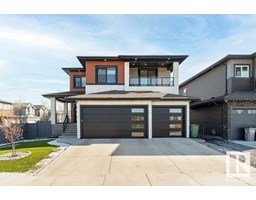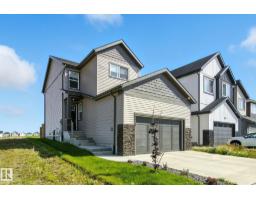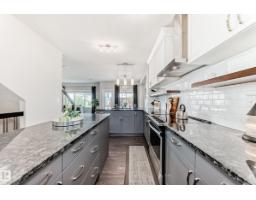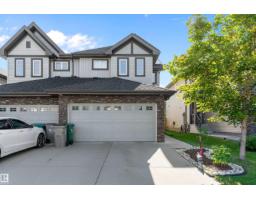100 RUE MONETTE Montalet, Beaumont, Alberta, CA
Address: 100 RUE MONETTE, Beaumont, Alberta
Summary Report Property
- MKT IDE4454476
- Building TypeHouse
- Property TypeSingle Family
- StatusBuy
- Added4 weeks ago
- Bedrooms4
- Bathrooms3
- Area2502 sq. ft.
- DirectionNo Data
- Added On23 Aug 2025
Property Overview
Welcome to this thoughtfully designed, custom-built home that is sure to exceed your expectations in design, functionality, and craftsmanship. Situated on a spacious regular corner lot, this property offers an abundance of outdoor space and additional windows on both sides, filling the home with natural light — a rare find in Beaumont! This home features: 4 bedrooms & 2.5 bathrooms A spice kitchen plus an extended main kitchen A stunning open-to-above living room Side entrance to an unfinished basement, offering potential for future development with three windows in the basement. A full-width deck at the back, perfect for summer gatherings Upstairs you’ll find a bonus room with a bar — an ideal spot for movie nights or entertaining. The luxurious primary bedroom includes a 5-piece ensuite, complemented by 3 additional bedrooms, a shared bathroom, and a convenient upper-level laundry room. Additional highlights include an oversized garage with a drain, man door, and extra storage space. (id:51532)
Tags
| Property Summary |
|---|
| Building |
|---|
| Land |
|---|
| Level | Rooms | Dimensions |
|---|---|---|
| Main level | Dining room | 3.15 × 4.24 |
| Kitchen | 4.11 × 3.58 | |
| Family room | 4.24 × 3.98 | |
| Den | 3.19 × 2.85 | |
| Mud room | 1.67 × 2.38 | |
| Upper Level | Primary Bedroom | 4.47 × 4.24 |
| Bedroom 2 | 3.68 × 3.03 | |
| Bedroom 3 | 3.73 × 3.04 | |
| Bedroom 4 | 2.97 × 2.93 | |
| Bonus Room | 4.03 × 5.05 | |
| Second Kitchen | 2.72 × 1.75 | |
| Laundry room | 1.65 × 1.07 |
| Features | |||||
|---|---|---|---|---|---|
| Corner Site | Flat site | Closet Organizers | |||
| No Animal Home | No Smoking Home | Level | |||
| Attached Garage | Dishwasher | Dryer | |||
| Garage door opener remote(s) | Garage door opener | Oven - Built-In | |||
| Refrigerator | Stove | Washer | |||
| Window Coverings | Ceiling - 9ft | ||||












































































