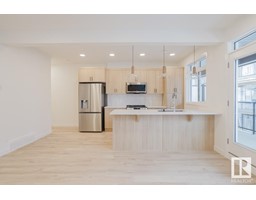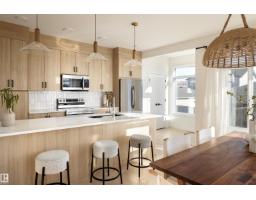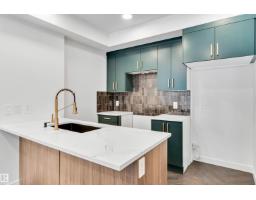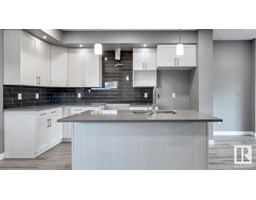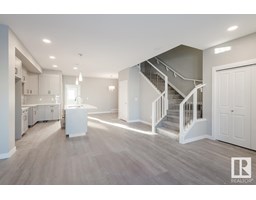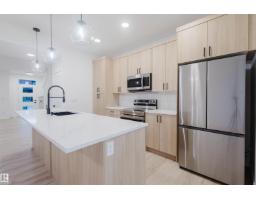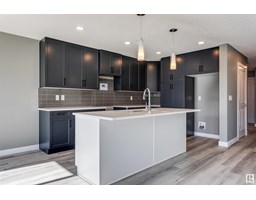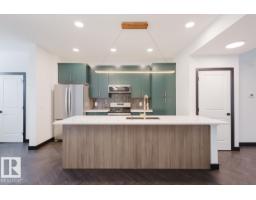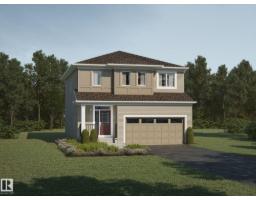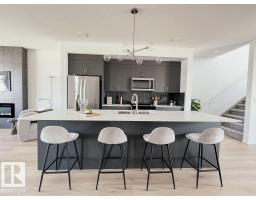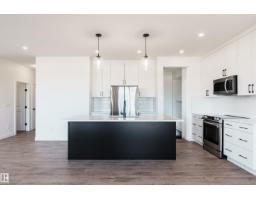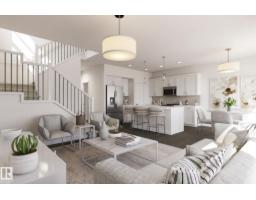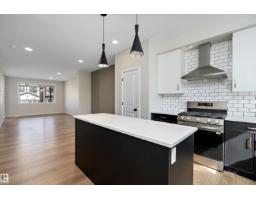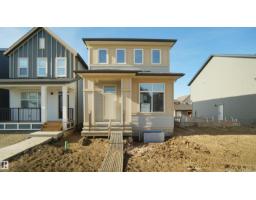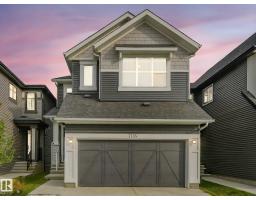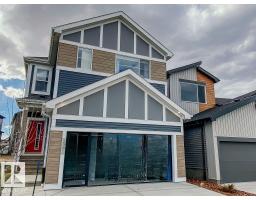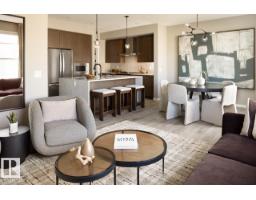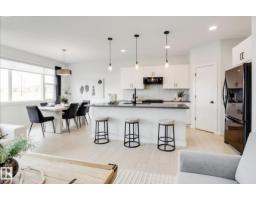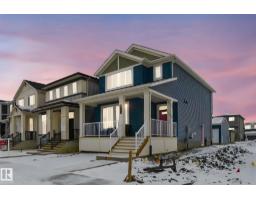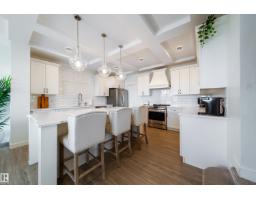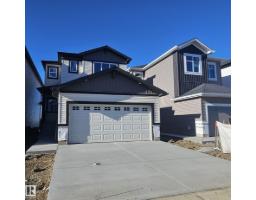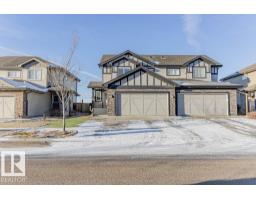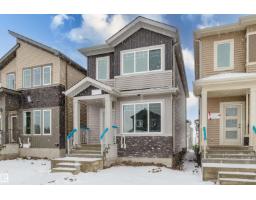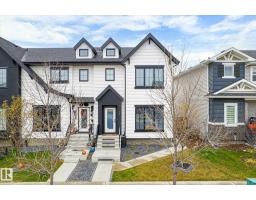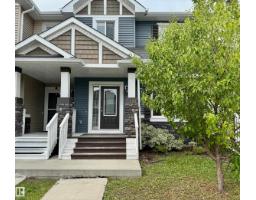5407 PARC REUNIS WY Elan, Beaumont, Alberta, CA
Address: 5407 PARC REUNIS WY, Beaumont, Alberta
Summary Report Property
- MKT IDE4448451
- Building TypeHouse
- Property TypeSingle Family
- StatusBuy
- Added21 weeks ago
- Bedrooms3
- Bathrooms3
- Area2218 sq. ft.
- DirectionNo Data
- Added On08 Aug 2025
Property Overview
OPEN TO BELOW! Award-winning Crystal Creek Homes presents this stunning two-storey 3 bed, 2.5 bath detached home in the highly desirable community of Elan in Beaumont. This home offers a perfect blend of modern style and everyday comfort. The open-concept main floor features a half bath and a versatile den. The contemporary kitchen includes a walk through pantry to mud room & spacious island that overlooks the bright and airy living room, complete with a cozy fireplace and open to below! Upstairs, you'll find a generous bonus room, a convenient walk-in laundry area, a full bath, and 3 bedrooms. The primary suite includes a walk-in closet and a luxurious ensuite with double sinks & separate tub/shower. This home also comes with a $5,000 appliance credit, a separate side entrance to the basement, and a OVSERSIZED double attached garage! Don't miss your opportunity. UNDER CONSTRUCTION! Photos shown are of the same model and are for illustrative purposes only. See 2nd photo for interior colors. (id:51532)
Tags
| Property Summary |
|---|
| Building |
|---|
| Level | Rooms | Dimensions |
|---|---|---|
| Main level | Living room | Measurements not available |
| Dining room | Measurements not available | |
| Kitchen | Measurements not available | |
| Den | Measurements not available | |
| Pantry | Measurements not available | |
| Mud room | Measurements not available | |
| Upper Level | Primary Bedroom | Measurements not available |
| Bedroom 2 | Measurements not available | |
| Bedroom 3 | Measurements not available | |
| Bonus Room | Measurements not available | |
| Laundry room | Measurements not available |
| Features | |||||
|---|---|---|---|---|---|
| See remarks | Attached Garage | Garage door opener remote(s) | |||
| Garage door opener | See remarks | Ceiling - 9ft | |||
| Vinyl Windows | |||||






















