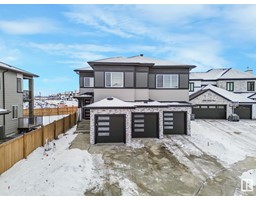97 LAKEWOOD BV Beaumont Lakes, Beaumont, Alberta, CA
Address: 97 LAKEWOOD BV, Beaumont, Alberta
Summary Report Property
- MKT IDE4444418
- Building TypeHouse
- Property TypeSingle Family
- StatusBuy
- Added12 hours ago
- Bedrooms5
- Bathrooms3
- Area1528 sq. ft.
- DirectionNo Data
- Added On30 Jun 2025
Property Overview
Spacious bungalow living in the heart of Beaumont Lakes! This gorgeous 1,528 sq ft home offers nearly 3,000 sq ft of finished living space—perfect whether you're upsizing, downsizing, or right-sizing! With 5 bedrooms, 3 full bathrooms, and a wide-open fully finished basement, there's room for everyone to spread out and feel at home. The main floor features vaulted ceilings which create an airy, welcoming feel, and the bright, open layout is ideal for both entertaining and everyday living. Step outside onto your oversized deck—perfect for summer BBQs, relaxing with a morning coffee, or hosting family get-togethers. Located just a short walk from École Beau Meadow School and close to parks and amenities, this home blends comfort and convenience in one of Beaumont’s most sought-after neighbourhoods. Double attached garage included—just move in and enjoy! (id:51532)
Tags
| Property Summary |
|---|
| Building |
|---|
| Land |
|---|
| Level | Rooms | Dimensions |
|---|---|---|
| Basement | Family room | 9.45 m x 8.93 m |
| Bedroom 4 | 4.04 m x 3.27 m | |
| Bedroom 5 | 4.38 m x 3.91 m | |
| Utility room | 3.07 m x 3.14 m | |
| Main level | Living room | 4.03 m x 5.59 m |
| Dining room | 2.74 m x 3 m | |
| Kitchen | 2.94 m x 5.44 m | |
| Primary Bedroom | 3.66 m x 4.16 m | |
| Bedroom 2 | 2.85 m x 3.65 m | |
| Bedroom 3 | 3.59 m x 3.22 m |
| Features | |||||
|---|---|---|---|---|---|
| No back lane | No Animal Home | No Smoking Home | |||
| Attached Garage | Dishwasher | Dryer | |||
| Freezer | Hood Fan | Microwave | |||
| Refrigerator | Stove | Central Vacuum | |||
| Washer | Window Coverings | Vinyl Windows | |||



















































































