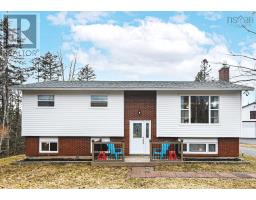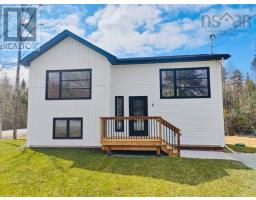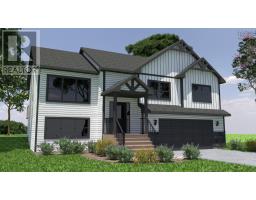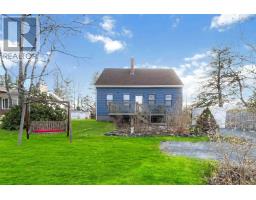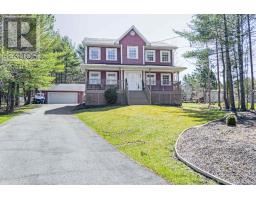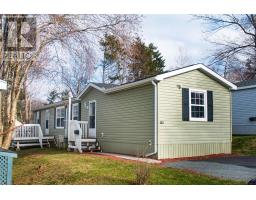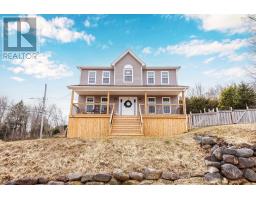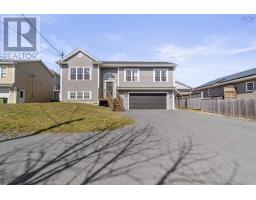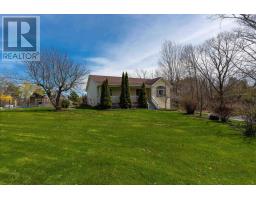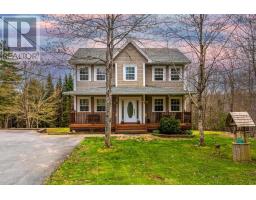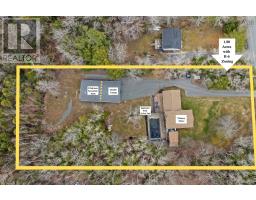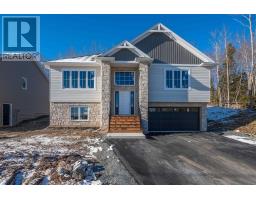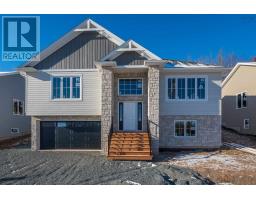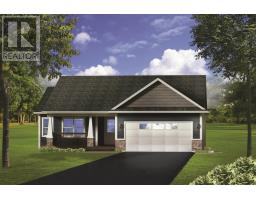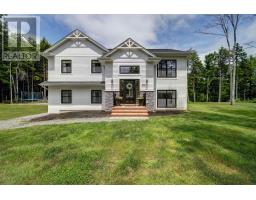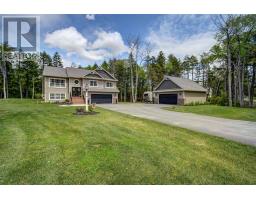2444 Beaver Bank Road, Beaver Bank, Nova Scotia, CA
Address: 2444 Beaver Bank Road, Beaver Bank, Nova Scotia
Summary Report Property
- MKT ID202409743
- Building TypeHouse
- Property TypeSingle Family
- StatusBuy
- Added1 weeks ago
- Bedrooms3
- Bathrooms1
- Area1561 sq. ft.
- DirectionNo Data
- Added On08 May 2024
Property Overview
Welcome to this beautifully maintained home, cherished by its original owners since day one. Originally constructed as a three-bedroom bungalow, it has undergone some renovations over the last 15 years, transforming into a more open concept layout ideal for entertaining guests and hosting dinner parties or a perfect starter home for families. The cozy finished basement complete with a woodstove, offers a perfect retreat for cold winter days, ideal for snuggling up and enjoying a movie. Step outside and discover a picturesque private backyard, nestled among wooded surroundings with a tranquil stream meandering through, complete with a bridge leading to a shed/outbuilding/storage area wired and perfect for woodworking activities. While the shed is sold "as is," it remains functional for various purposes. Adjacent to the basement door is a covered woodshed which provides convenient access to piled wood while allowing airflow for it to dry. The washer and dryer are both less than five years old, ensure modern convenience, while the refrigerator is less than six years old. Don't miss the opportunity to make this inviting home yours. Book your showing today! **All Measurements to be verified by purchaser (id:51532)
Tags
| Property Summary |
|---|
| Building |
|---|
| Level | Rooms | Dimensions |
|---|---|---|
| Basement | Recreational, Games room | 21.4x11.3 |
| Laundry room | 5.1x9 | |
| Den | 12.4x11.3 | |
| Workshop | 21.8x13 (Unfinished) | |
| Main level | Foyer | 8.11x6.9 |
| Kitchen | 10.7x13.8 | |
| Living room | 18.7x11.8 | |
| Dining room | 10.7x7.4 | |
| Primary Bedroom | 10.3x12.1 | |
| Bedroom | 10.7x9.2 | |
| Bedroom | 10.7x6.6 |
| Features | |||||
|---|---|---|---|---|---|
| Gravel | Heat Pump | ||||





























