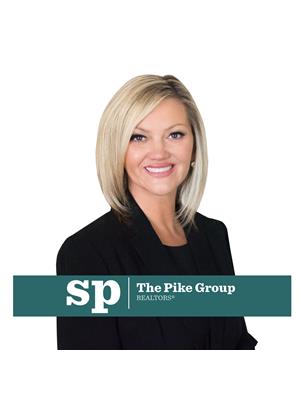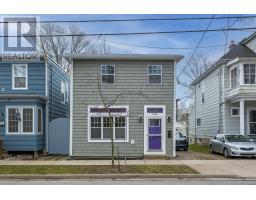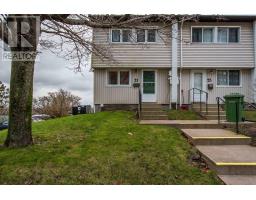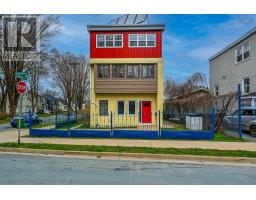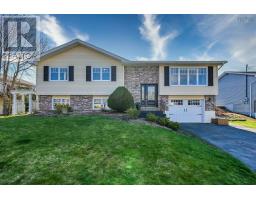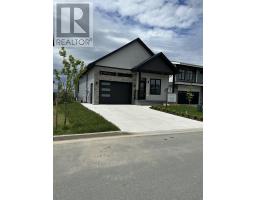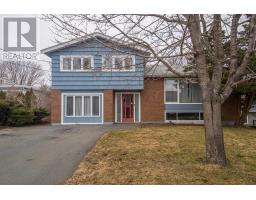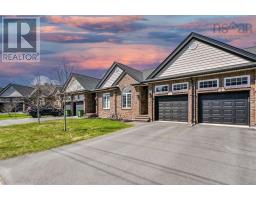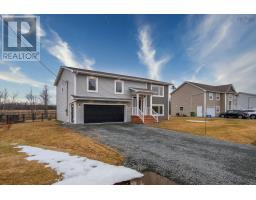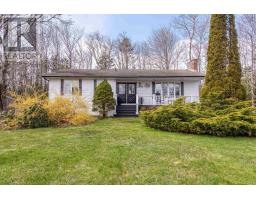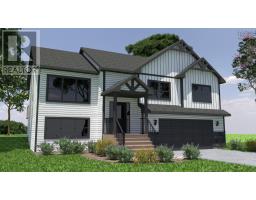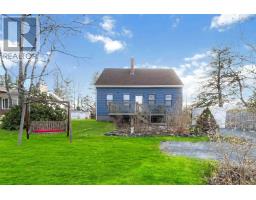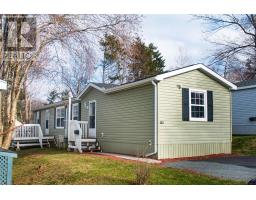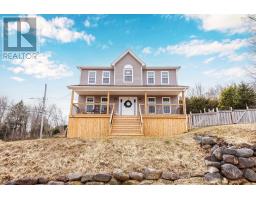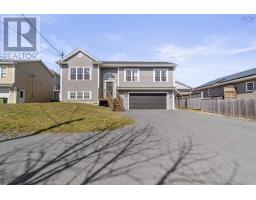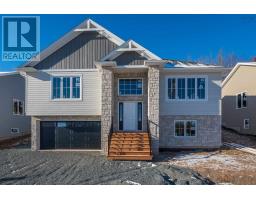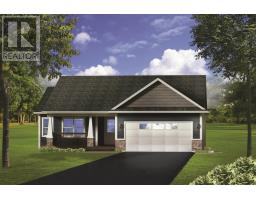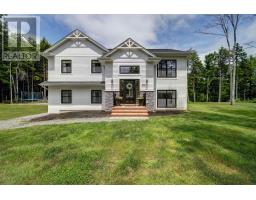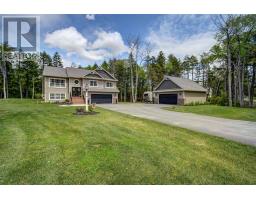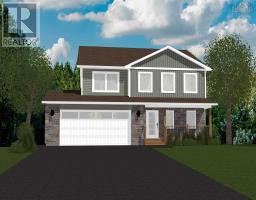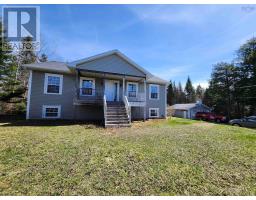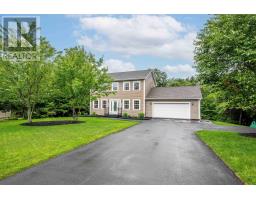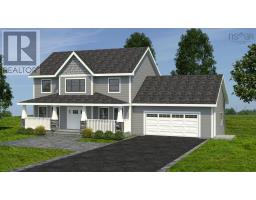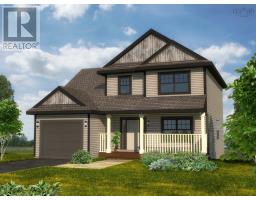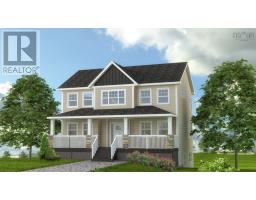6 Setter Lane, Beaver Bank, Nova Scotia, CA
Address: 6 Setter Lane, Beaver Bank, Nova Scotia
Summary Report Property
- MKT ID202401943
- Building TypeHouse
- Property TypeSingle Family
- StatusBuy
- Added13 weeks ago
- Bedrooms4
- Bathrooms2
- Area1654 sq. ft.
- DirectionNo Data
- Added On01 Feb 2024
Property Overview
Welcome Home to 6 Setter Lane, Beaver Bank! Newly constructed for the discerning buyer seeking a fresh start. A masterpiece of design, the open-concept layout seamlessly blends elegance and functionality. Enjoy the heart of the home ? a kitchen adorned with an island, perfect for culinary creations and gathering with loved ones. The property comes complete with 6 appliances. Enjoy energy efficient living with 2 ductless heat pumps.The home has been hard wired for internet, TV and security. Beyond the walls of this stylish home lies the charming community of Beaver Bank. Green spaces, schools, and a welcoming atmosphere define this sought-after locale. Don't just settle for a house; claim your dream home at 6 Setter Lane. Act now to embrace a lifestyle of modern luxury and timeless elegance. This property is more than a residence; it's a reflection of your aspirations. Secure your slice of perfection today! (id:51532)
Tags
| Property Summary |
|---|
| Building |
|---|
| Level | Rooms | Dimensions |
|---|---|---|
| Lower level | Recreational, Games room | 17.7x22.3 |
| Bedroom | 11.6x11.3 | |
| Bedroom | 11.6x11.4 | |
| Bath (# pieces 1-6) | 4 PC | |
| Laundry room | 10x10.11 | |
| Main level | Living room | 10x13.7 |
| Dining room | 8.5x12.2 | |
| Kitchen | 8.8x12.2 | |
| Bedroom | 12.11x12.2 | |
| Bedroom | 12.11x10.4 | |
| Bath (# pieces 1-6) | 4 PC |
| Features | |||||
|---|---|---|---|---|---|
| Level | Gravel | Stove | |||
| Dishwasher | Dryer | Washer | |||
| Microwave Range Hood Combo | Refrigerator | Walk out | |||
| Heat Pump | |||||















































