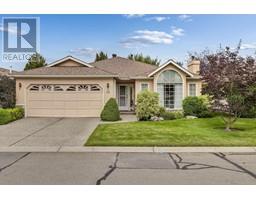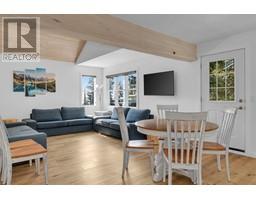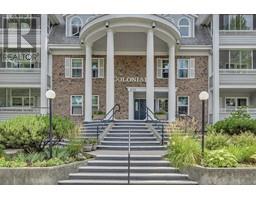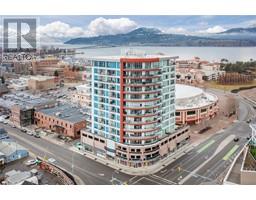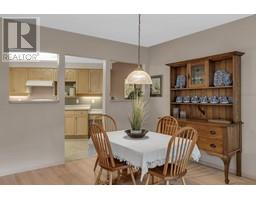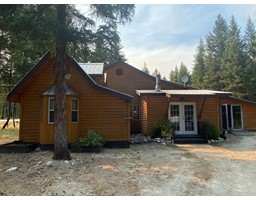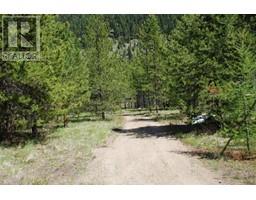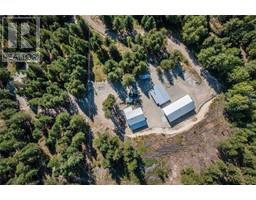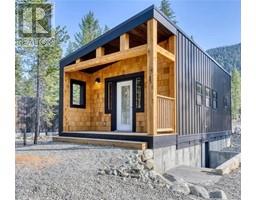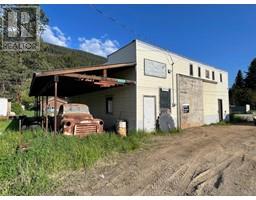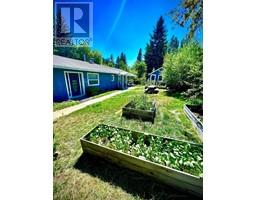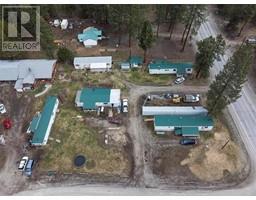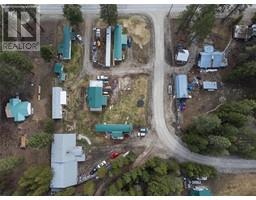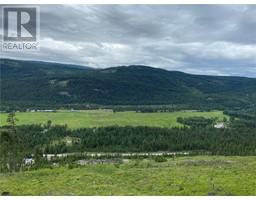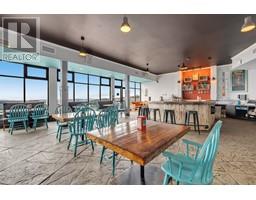5795 Highway 33 Beaverdell/Carmi, Beaverdell, British Columbia, CA
Address: 5795 Highway 33, Beaverdell, British Columbia
Summary Report Property
- MKT ID10304153
- Building TypeHouse
- Property TypeSingle Family
- StatusBuy
- Added10 weeks ago
- Bedrooms3
- Bathrooms1
- Area1795 sq. ft.
- DirectionNo Data
- Added On13 Feb 2024
Property Overview
Welcome to this beautifully cared for 3 bedroom home located on a picturesque haven sprawled across 2.6 acres of lush landscape. This property has a delightful home, filled with warmth and character, a large shop and all usable land for all of your hobby farm dreams. The charming kitchen has ample storage, stainless steel appliances and free standing wood stove for cozy family gatherings. The living room boasts vaulted ceilings with wood beams and there is a large closet/dressing room, full bathroom and a unique lofted primary bedroom is above. The lower level has 2 more bedrooms and utility room with storage. The impressive wood burning furnace runs for 18+ hours and services the home with hot water heat and a radiator in every room. For those with dreams for a shop, a generous 30'x40' outbuilding awaits your inspiration. There is a large mezzanine, wood stove and a 14' bay door. This versatile space is perfect for tinkering with projects, storing equipment, or cultivating your passions. The meticulously maintained acreage surrounding the home provides ample opportunities for outdoor activities, gardening, or even the possibility of a home based business. The property is an invitation to a lifestyle where the comforts of home merge seamlessly with the joys of rural living. Whether you're a nature enthusiast, hobbyist, or someone seeking solace in the beauty of the countryside, this property is a canvas waiting for your personal touch. (id:51532)
Tags
| Property Summary |
|---|
| Building |
|---|
| Level | Rooms | Dimensions |
|---|---|---|
| Second level | Primary Bedroom | 14'6'' x 18'2'' |
| Basement | Storage | 8'8'' x 5'8'' |
| Bedroom | 8'9'' x 14'11'' | |
| Bedroom | 8'9'' x 12'7'' | |
| Laundry room | 8'10'' x 10'8'' | |
| Main level | 3pc Bathroom | 6'6'' x 10'8'' |
| Foyer | 6'2'' x 7'7'' | |
| Other | 12'4'' x 10'8'' | |
| Kitchen | 16'0'' x 12'0'' | |
| Dining room | 16'0'' x 8'5'' | |
| Living room | 19'0'' x 19'11'' |
| Features | |||||
|---|---|---|---|---|---|
| Level lot | One Balcony | Detached Garage(2) | |||
| Window air conditioner | |||||



















































