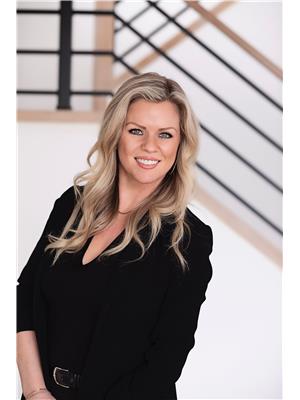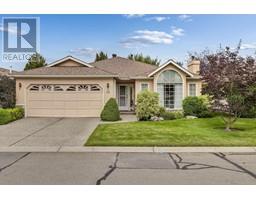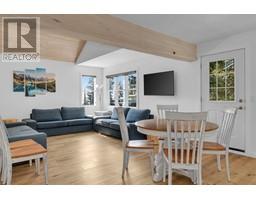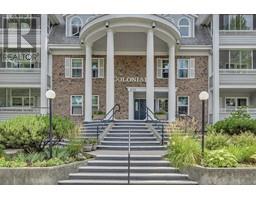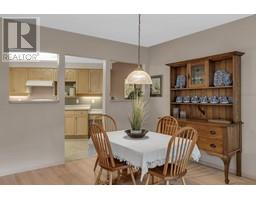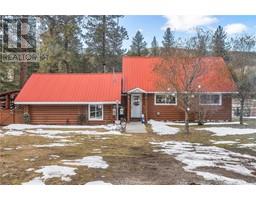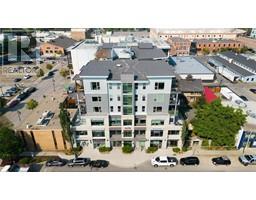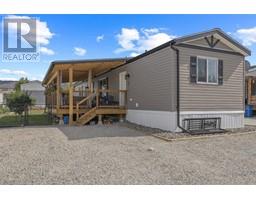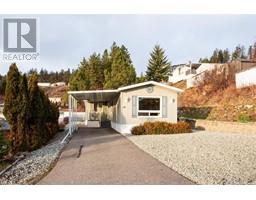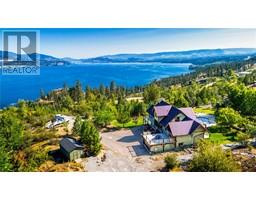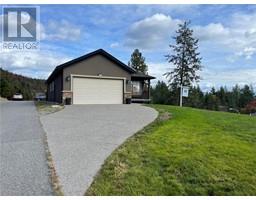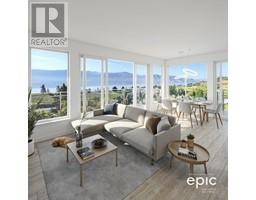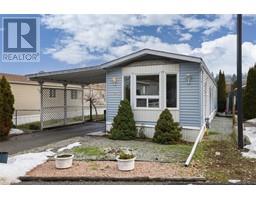1232 Ellis Street Unit# 503 Kelowna North, Kelowna, British Columbia, CA
Address: 1232 Ellis Street Unit# 503, Kelowna, British Columbia
Summary Report Property
- MKT ID10301846
- Building TypeApartment
- Property TypeSingle Family
- StatusBuy
- Added12 weeks ago
- Bedrooms2
- Bathrooms2
- Area1106 sq. ft.
- DirectionNo Data
- Added On01 Feb 2024
Property Overview
This stunning and spacious 2 bedroom + den corner unit is surrounded by floor to ceiling windows, comes completely furnished, and includes 1 underground parking stall plus an option to purchase a SECOND STALL! The generous sized covered patio with glass railing and exterior power outlet has west facing lake views over the ""Dolphins"" statue towards the water, a perfect spot for taking in those Okanagan summer evenings. Ellis Parc is in the heart of downtown Kelowna and is walking distance to all the Kelowna lifestyle you want, Knox Mountain, restaurants, groceries, and Prospera Place out your back door. The entertainer's kitchen with sit-up island offers Kitchen-aid stainless steel appliances, beautiful high gloss soft close cabinets, and grey quartz countertops throughout. The open concept living and dining capture views from every corner and draw in the natural light. The spacious master bedroom has a stunning ensuite with large walk-in tile and glass shower door. The generous second bedroom has a large closet space and the den is a great work-from-home area or third bedroom. The second full bathroom features a 5' soaker tub and vanity storage. With in-suite laundry, luxury vinyl, tile floor throughout, common area kitchen, gym, and the best location in Kelowna with restaurants, shopping, and the lake right out your door, you will want to call this home! With flexible completion dates available, don't hesitate to reach out! (id:51532)
Tags
| Property Summary |
|---|
| Building |
|---|
| Level | Rooms | Dimensions |
|---|---|---|
| Main level | 3pc Bathroom | 7'9'' x 6'0'' |
| Den | 9'11'' x 6'9'' | |
| Bedroom | 13'1'' x 10'8'' | |
| 3pc Ensuite bath | 8'4'' x 5'1'' | |
| Primary Bedroom | 10'2'' x 12'10'' | |
| Living room | 17'1'' x 13'4'' | |
| Dining room | 9'0'' x 13'1'' | |
| Kitchen | 9'9'' x 13'1'' |
| Features | |||||
|---|---|---|---|---|---|
| See remarks | Central island | One Balcony | |||
| Parkade | Refrigerator | Dishwasher | |||
| Dryer | Range - Electric | Microwave | |||
| Washer | Central air conditioning | Clubhouse | |||













































