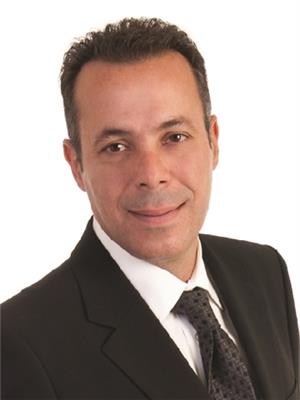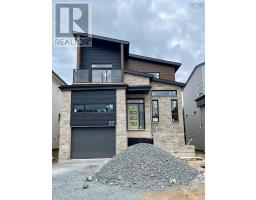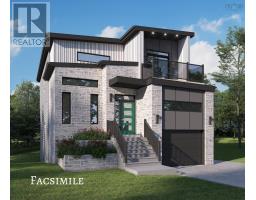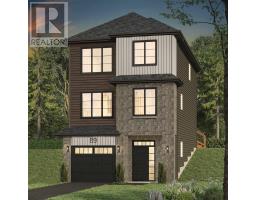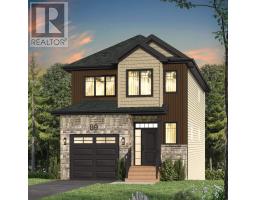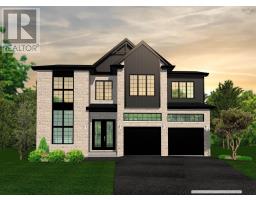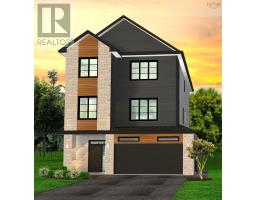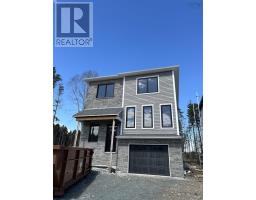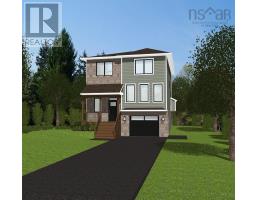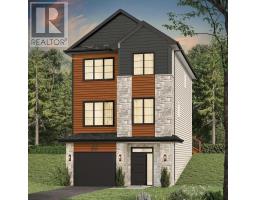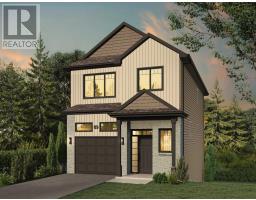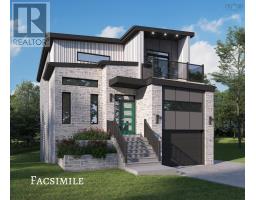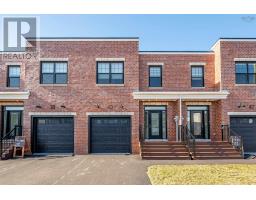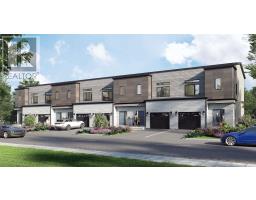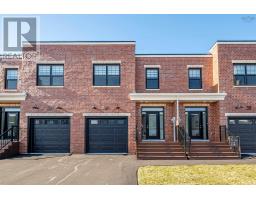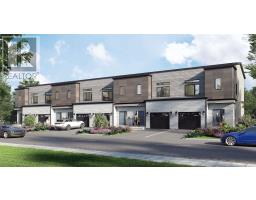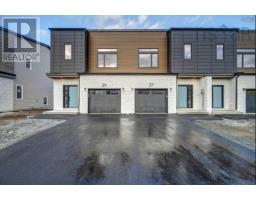GL10 43 Glissade Court, Bedford West, Nova Scotia, CA
Address: GL10 43 Glissade Court, Bedford West, Nova Scotia
Summary Report Property
- MKT ID202402919
- Building TypeHouse
- Property TypeSingle Family
- StatusBuy
- Added10 weeks ago
- Bedrooms5
- Bathrooms5
- Area4326 sq. ft.
- DirectionNo Data
- Added On16 Feb 2024
Property Overview
Amazing 5 bedrooms costume home in the bulb of cul-de-sac Priced at $1,499,000, this 2-storey new construction custom home by Cresco is a true masterpiece. Spanning over 4300 SQ FT , and nestled on a 28700 SQ FT lot, this home offers an abundance of space both indoors and out. Boasting formal living and dining on main floor plus a butler pantry ,large kitchen and dining nook overlooking the family room , double car garage leads you to a large mudroom. This property is designed to exceed your every expectation with 2 En-suites on second level and another En-suite downstairs total 4.5 baths. Every detail is crafted to perfection. Cresco offers a comprehensive allowances package lighting ($7,500 + HST), kitchen upgrades ($40,000 + HST), stylish countertops ($20,000 + HST), premium flooring options ($45,000 + HST), and a stunning staircase design ($20,000 + HST). (id:51532)
Tags
| Property Summary |
|---|
| Building |
|---|
| Level | Rooms | Dimensions |
|---|---|---|
| Second level | Primary Bedroom | 14.6 x 16.2 |
| Ensuite (# pieces 2-6) | 5pc | |
| Bedroom | 14.2 x 10.4 | |
| Ensuite (# pieces 2-6) | 4pc | |
| Bedroom | 15.2 x 10.4 | |
| Bedroom | 11.6 x 14.10 | |
| Bath (# pieces 1-6) | 5pc | |
| Laundry room | 6.1 x 11.4 | |
| Lower level | Bedroom | 10.4 x 14.10 |
| Ensuite (# pieces 2-6) | 4pc | |
| Recreational, Games room | 14.4 x 24.8 | |
| Media | 10.5 x 14.5 | |
| Utility room | 10.8 x 12.7 | |
| Main level | Foyer | 7.3 x 8.4 |
| Mud room | 10.4 x 5.7 | |
| Kitchen | 15.4 x 11.7 | |
| Other | Pantry 5.11 x 7.11 | |
| Dining nook | 9.3 x 14.11 | |
| Living room | 11 x 11.1 | |
| Dining room | 11.6 x 12.2 | |
| Family room | 14.10 x 16.3 | |
| Bath (# pieces 1-6) | 2pc |
| Features | |||||
|---|---|---|---|---|---|
| Garage | None | Central Vacuum - Roughed In | |||
| Heat Pump | |||||


