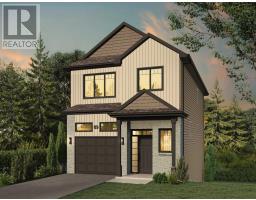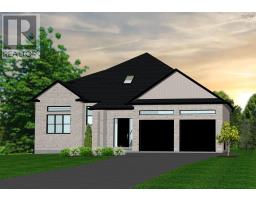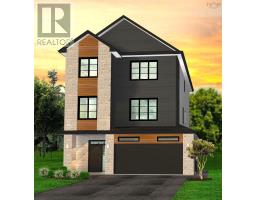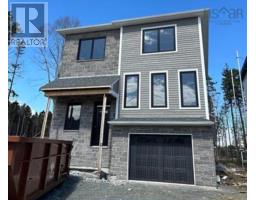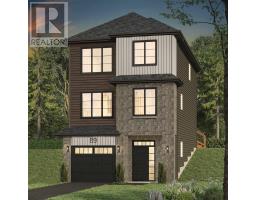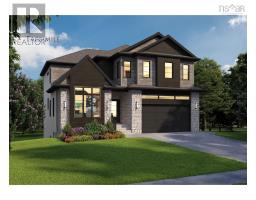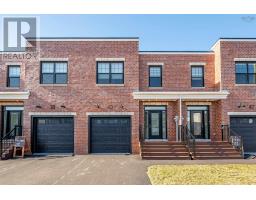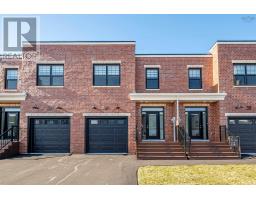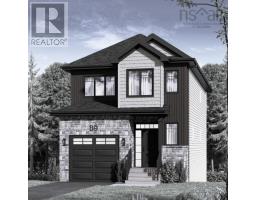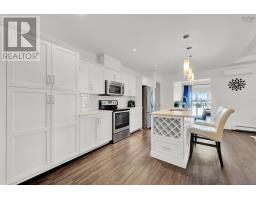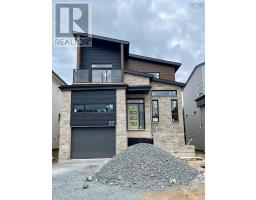PUN42 124 Puncheon Way, Bedford West, Nova Scotia, CA
Address: PUN42 124 Puncheon Way, Bedford West, Nova Scotia
Summary Report Property
- MKT ID202401038
- Building TypeHouse
- Property TypeSingle Family
- StatusBuy
- Added16 weeks ago
- Bedrooms3
- Bathrooms3
- Area1983 sq. ft.
- DirectionNo Data
- Added On17 Jan 2024
Property Overview
Unveiling The Forbes by Cresco, an epitome of refined living in the prestigious Brookline Park of The Parks of West Bedford. Boasting 2,403 sqft, this basement garage 3 level home has 4 bedrooms, 3.5 bathrooms, an open-concept main floor with an office in addition to the living room, dining room AND family room! Enjoy the luxurious touch of engineered hardwood and porcelain tile flooring, and appreciate the finer details, including soft-close mechanisms on all cabinetry, quartz countertops in the kitchen and bathrooms, and an upgraded plumbing package. Offering the latest heating solution, this home is upgraded to include a high efficiency, multi-zone, fully ducted heat pump that allows you to control your heat and cooling on each level. Note: this home is listed with an unfinished basement, but there is an option to purchase with a finished basement for $779,900. The Forbes offers flexibility for personalized customization, creating an ideal haven for sophisticated living in this sought-after community. (id:51532)
Tags
| Property Summary |
|---|
| Building |
|---|
| Level | Rooms | Dimensions |
|---|---|---|
| Second level | Primary Bedroom | 10.1 x 14.2 |
| Ensuite (# pieces 2-6) | 5pc | |
| Laundry room | 2pc | |
| Bedroom | 10.4 x 11.11 | |
| Bedroom | 10.4 x 11.11 | |
| Bath (# pieces 1-6) | 4pc | |
| Lower level | Foyer | 6.3 x 7.0 |
| Main level | Bath (# pieces 1-6) | 2pc |
| Living room | 11.1 x 12.8 | |
| Dining room | 11.0 x 11.1 | |
| Family room | 12.2 x 14.1 | |
| Den | 9.6 x 9.7 | |
| Kitchen | 8.10 x 14.1 |
| Features | |||||
|---|---|---|---|---|---|
| Garage | None | Heat Pump | |||







