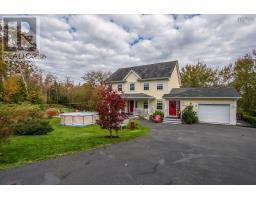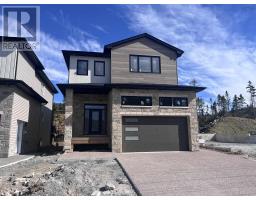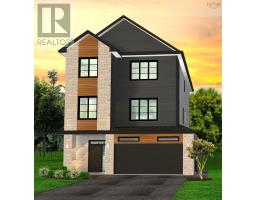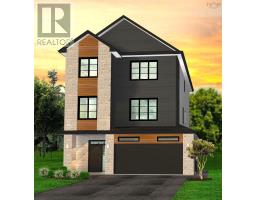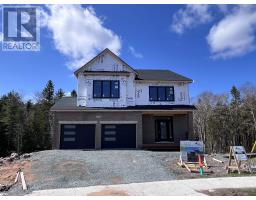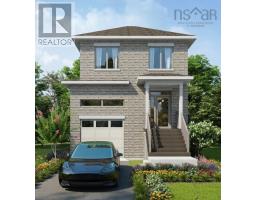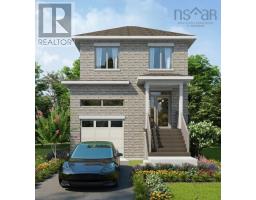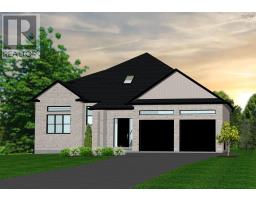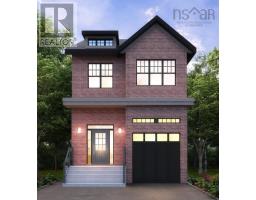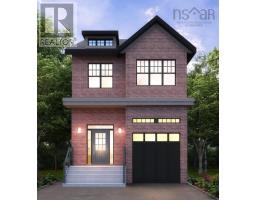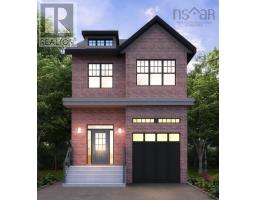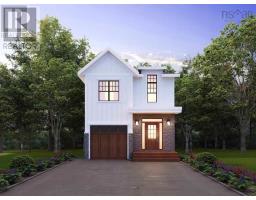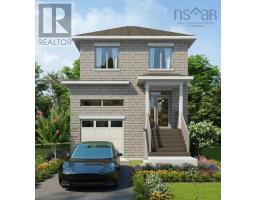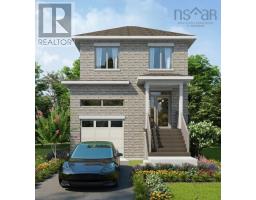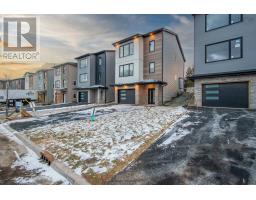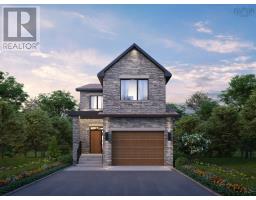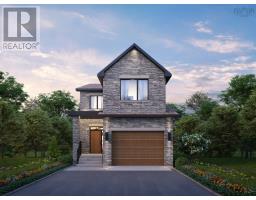11 Champlain Court, Bedford, Nova Scotia, CA
Address: 11 Champlain Court, Bedford, Nova Scotia
Summary Report Property
- MKT ID202402772
- Building TypeHouse
- Property TypeSingle Family
- StatusBuy
- Added10 weeks ago
- Bedrooms3
- Bathrooms3
- Area2082 sq. ft.
- DirectionNo Data
- Added On15 Feb 2024
Property Overview
Welcome to your new home in the highly desired Basinview neighbourhood of Bedford! This one-owner home, nestled on a serene cul de sac, boasts nearly 2100 sq ft of comfortable living space. With 3 spacious BR?s, 3 baths, a built-in garage, and a cozy oil stove in the rec room, this property offers warmth and functionality. For those who work from home, there?s even an office, which could also be used as a 4 th BR, if needed. Enjoy the outdoors on the 2-tiered deck partially fenced back yard & make use of the large cedar garden shed with concrete floor, perfect for storage or hobbies. The location provides convenience with easy access to all amenities, Hwy 102, Bedford Waterfront, great public & private schools, Papermill Lake & Sandy Lake Park, featuring a supervised swim area. Home has been loved & meticulously maintained but now ready for you to add your special touches & make it your own. Don't miss out on the opportunity to make this lovely home yours! (id:51532)
Tags
| Property Summary |
|---|
| Building |
|---|
| Level | Rooms | Dimensions |
|---|---|---|
| Main level | Living room | 15.2 x 16.4 |
| Kitchen | 12.2 x 9.7 | |
| Dining room | 12.7 x 10.5 | |
| Bath (# pieces 1-6) | 1 x 4pc | |
| Primary Bedroom | 12.2 x 14.4 | |
| Bath (# pieces 1-6) | 1 x 2pc | |
| Bedroom | 15.1 x 8.4 | |
| Bedroom | 11.4 x 9.4 | |
| Recreational, Games room | 25.2 x 15.6 | |
| Other | Office 11.1 x 13.8 | |
| Laundry room | 9.1 x 5.4 | |
| Bath (# pieces 1-6) | 1 x 3pc | |
| Other | Garage 25.6 x 11.10 |
| Features | |||||
|---|---|---|---|---|---|
| Garage | Gas stove(s) | Dishwasher | |||
| Dryer | Washer | Refrigerator | |||








































