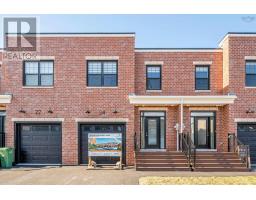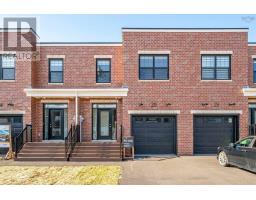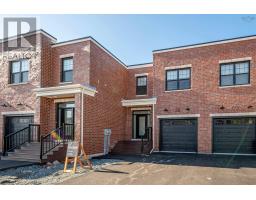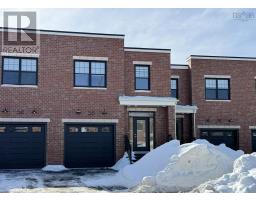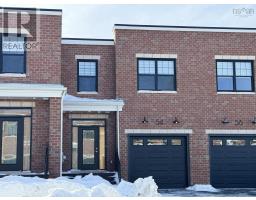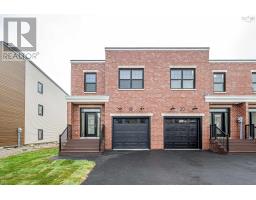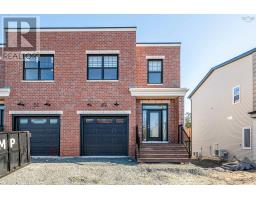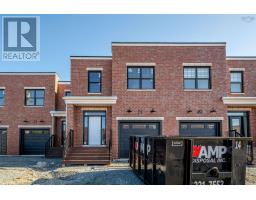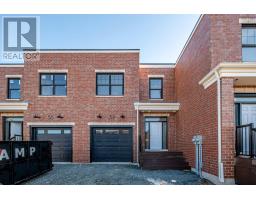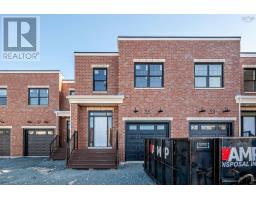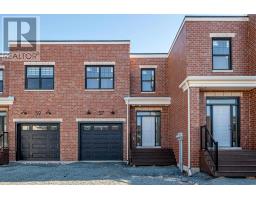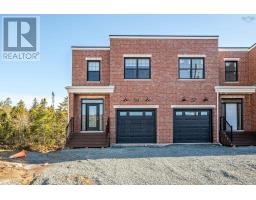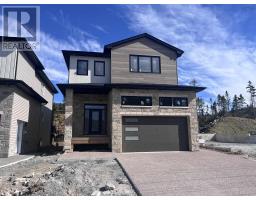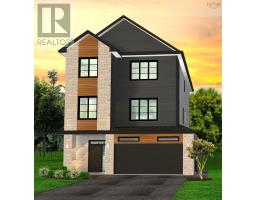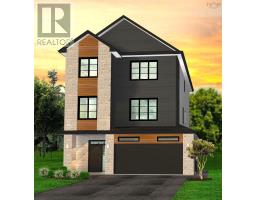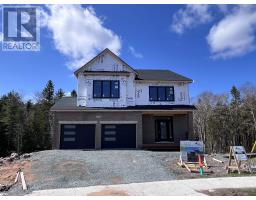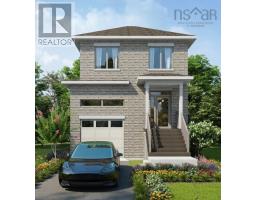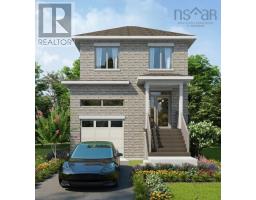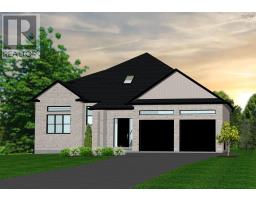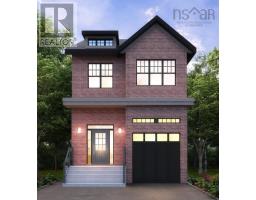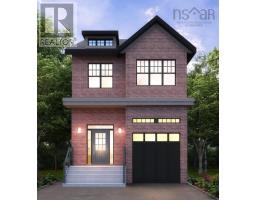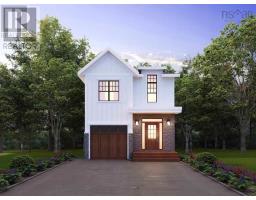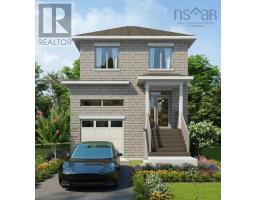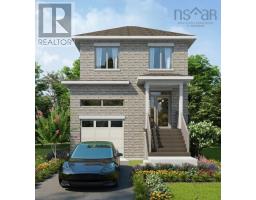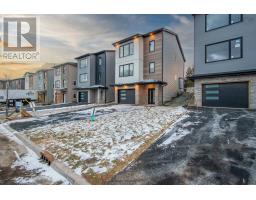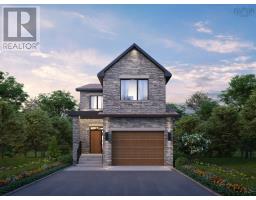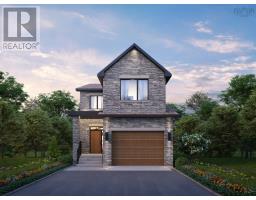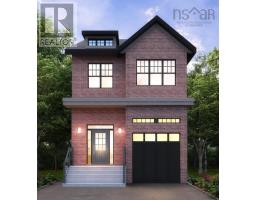PUN63 85 Puncheon Way, Bedford, Nova Scotia, CA
Address: PUN63 85 Puncheon Way, Bedford, Nova Scotia
Summary Report Property
- MKT ID202322897
- Building TypeHouse
- Property TypeSingle Family
- StatusBuy
- Added11 weeks ago
- Bedrooms4
- Bathrooms4
- Area2503 sq. ft.
- DirectionNo Data
- Added On08 Feb 2024
Property Overview
Presenting the "Betty" plan by Rooftight in The Parks of West Bedford. This spacious 4-bedroom, 3.5 bathroom home has everything you'd need. The main floor boasts an open concept living space that connects the living room, dining room, and kitchen, with the living room featuring a cozy fireplace, and walk-out to the large back deck, perfect for outdoor living and entertaining. The well-equipped kitchen includes a convenient pantry, ensuring ample storage for all culinary needs. Upstairs, you will find 3 of the bedrooms, with the primary bedroom boasting a large walk-in-closet and ensuite bath. The basement hosts a rec room, and the remaining bedroom, providing flexibility for use as a guest room, home office, or extra living space. This home is thoughtfully designed to provide the perfect blend of functionality and comfort, making it an ideal space for your family's everyday life and hosting guests. Don't miss out on the opportunity to make this home your own and experience the convenience and luxury it offers! (id:51532)
Tags
| Property Summary |
|---|
| Building |
|---|
| Level | Rooms | Dimensions |
|---|---|---|
| Second level | Primary Bedroom | 12.6 x 16 |
| Ensuite (# pieces 2-6) | 4pc | |
| Bedroom | 10.6 x 11 | |
| Bedroom | 10.2 x 10.5 | |
| Bath (# pieces 1-6) | 4pc | |
| Lower level | Recreational, Games room | 21 x 13 |
| Bedroom | 11.3 x 10.7 | |
| Bath (# pieces 1-6) | 3pc | |
| Main level | Living room | 12.6 x 16 |
| Dining room | 8.6 x 10 | |
| Kitchen | 10.6 x 10.6 | |
| Other | Pantry 10.6 x 3.8 | |
| Bath (# pieces 1-6) | 2pc | |
| Other | Garage 10.6 x 21 |
| Features | |||||
|---|---|---|---|---|---|
| Treed | Garage | Attached Garage | |||
| None | Central air conditioning | Heat Pump | |||



