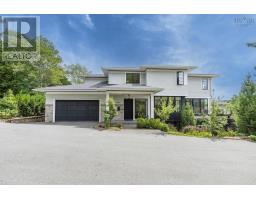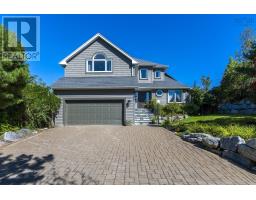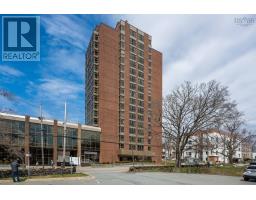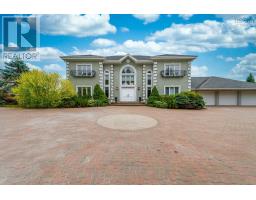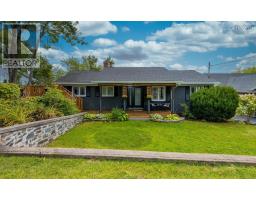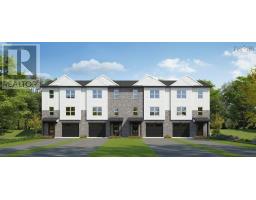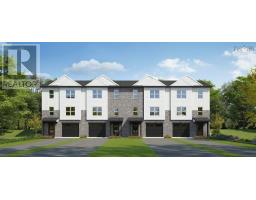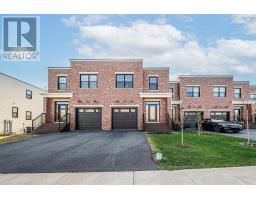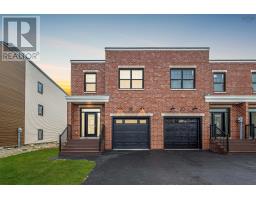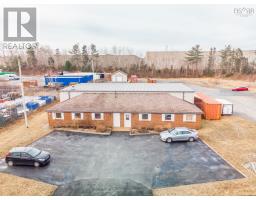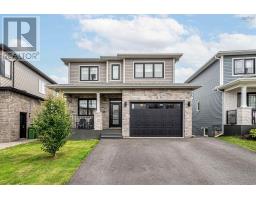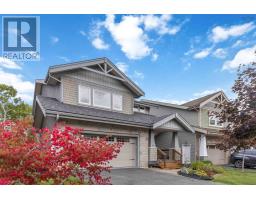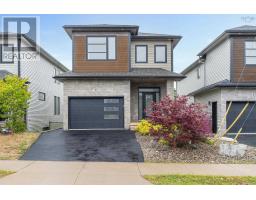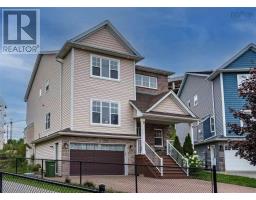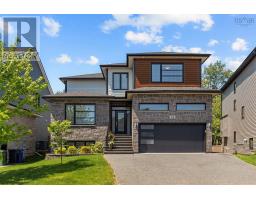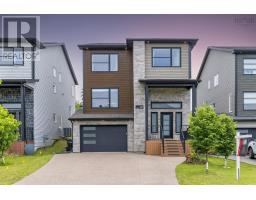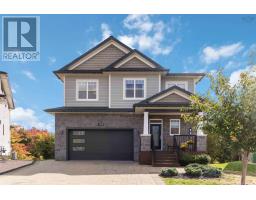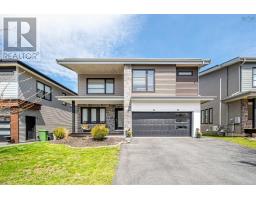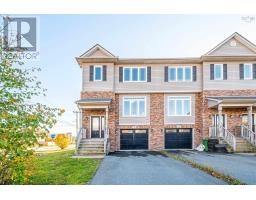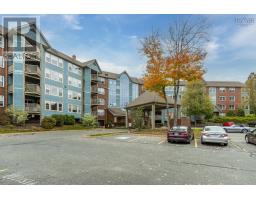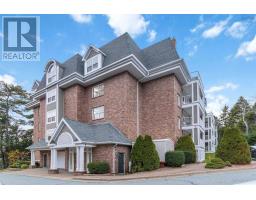11 Kirkwood Court, Bedford, Nova Scotia, CA
Address: 11 Kirkwood Court, Bedford, Nova Scotia
Summary Report Property
- MKT ID202526810
- Building TypeRow / Townhouse
- Property TypeSingle Family
- StatusBuy
- Added2 weeks ago
- Bedrooms3
- Bathrooms3
- Area2432 sq. ft.
- DirectionNo Data
- Added On03 Nov 2025
Property Overview
Thinking Condo Lifestyle - But Not the Condo Building? Then this ones for you! All the comfort and space of a single-family home - without the upkeep. The main floor has a roomy primary suite with ensuite, a second bedroom (or that dreamy home office youve been wishing for), a bright kitchen with upgraded appliances, hardwood floors, and a cozy fireplace with shiplap detailing that brings all the charm. Head downstairs and you'll find a whole other level of living - a huge family room, full bath, extra bedroom, and loads of storage for all the I might need this one day stuff. You even get your own backyard and the condo corp takes care of snow removal and lawn maintenance. Yes, seriously. Tucked just minutes from all the Larry Uteck and Bedford amenities, this one-level bungalow really is the best of both worlds - independent living with a carefree twist. (id:51532)
Tags
| Property Summary |
|---|
| Building |
|---|
| Level | Rooms | Dimensions |
|---|---|---|
| Basement | Utility room | 17.4 x 9.10 |
| Recreational, Games room | 17.6 x 32.1 | |
| Storage | 12.6 x 5.3 | |
| Bath (# pieces 1-6) | 12.4 x 5 | |
| Bedroom | 12.7 x 16.9 | |
| Main level | Bedroom | 10.11 x 10.5 |
| Kitchen | 11.2 x 10.9 | |
| Dining room | 8.4 x 17.10 | |
| Living room | 9.8 x 22.3 | |
| Bath (# pieces 1-6) | 8.1 x 4.11 | |
| Porch | 12.1 x 16.11 | |
| Ensuite (# pieces 2-6) | 8.1 x 5.11 | |
| Other | 11.11 x 18.9 GARAGE |
| Features | |||||
|---|---|---|---|---|---|
| Garage | Attached Garage | Paved Yard | |||
| Stove | Dishwasher | Dryer | |||
| Washer | Microwave | Refrigerator | |||
| Heat Pump | |||||










































