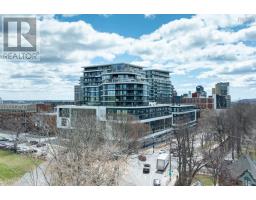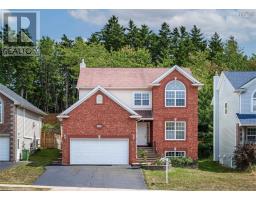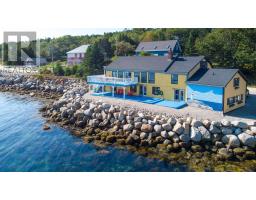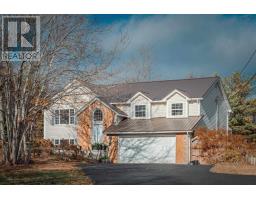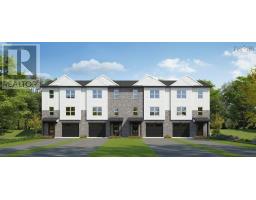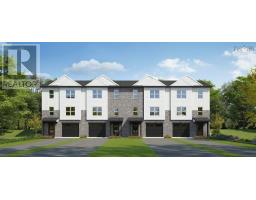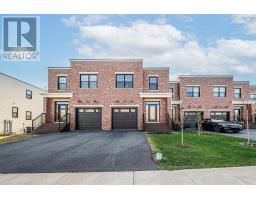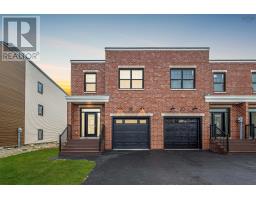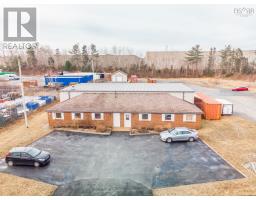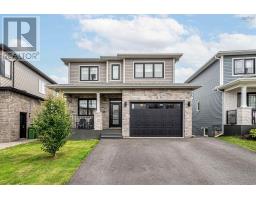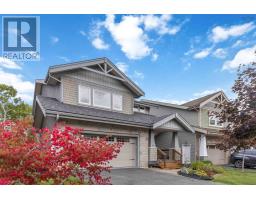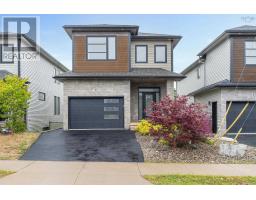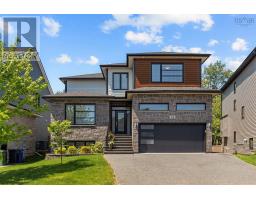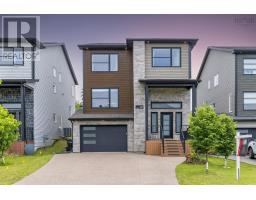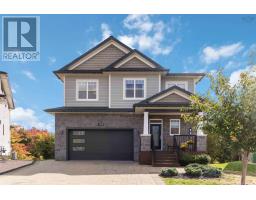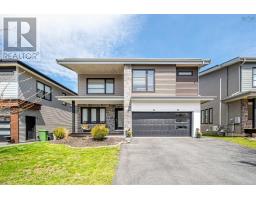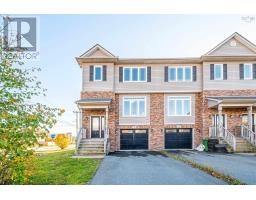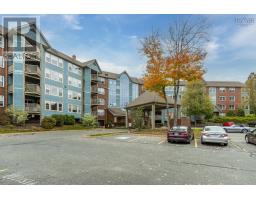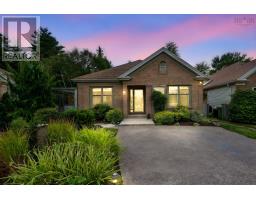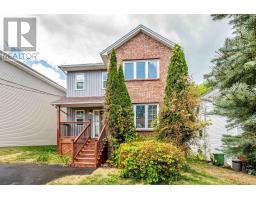38 Lowther Lane, Bedford, Nova Scotia, CA
Address: 38 Lowther Lane, Bedford, Nova Scotia
Summary Report Property
- MKT ID202522987
- Building TypeHouse
- Property TypeSingle Family
- StatusBuy
- Added8 weeks ago
- Bedrooms5
- Bathrooms4
- Area3784 sq. ft.
- DirectionNo Data
- Added On19 Sep 2025
Property Overview
Welcome to 38 Lowther Land Bedford.This stunning 5-bedroom home sits on a quiet cul-de-sac, backing onto a serene greenbelt in The Parks of West Bedford. High-end finishes shine throughout, creating a perfect blend of style and comfort. The main level boasts nearly 10-foot ceilings and a bright, open-concept layout featuring a spacious living room, family room, formal dining area, elegant kitchen with island, granite counters, deluxe walk-in pantry, 2-piece bath, and a private office. Upstairs, youll find four generously sized bedrooms, including a luxurious primary suite with spa-like ensuite, plus a full laundry room and thoughtful design details throughout. The lower level offers even more space with a large family room, 5th bedroom, full bath, convenient 1.5-car garage access, and ample storage. Additional highlights include natural gas, central vac rough-in, carpet-free design throughout, and more.Dont miss your chance to view this exceptional home in one of Halifaxs most sought-after communities. Call today! (id:51532)
Tags
| Property Summary |
|---|
| Building |
|---|
| Level | Rooms | Dimensions |
|---|---|---|
| Second level | Primary Bedroom | 15.9x16.10 |
| Ensuite (# pieces 2-6) | 8.5x12.5 | |
| Bedroom | 11.5x12 | |
| Bedroom | 14.2x12.5 | |
| Bedroom | 13.2x15 | |
| Bath (# pieces 1-6) | 5.5x14.2 | |
| Laundry / Bath | 11x6.5 | |
| Lower level | Recreational, Games room | 20.8x14.10 |
| Bedroom | 10.7x12.2 | |
| Storage | 11.7x14.8 | |
| Bath (# pieces 1-6) | 7x8 | |
| Main level | Den | 7.5x10.3 |
| Living room | 14.9x11.3 | |
| Dining room | 14.9x11.2 | |
| Family room | 19x14.10 | |
| Kitchen | 10.8x12.5 | |
| Dining nook | 10.9x9.5 | |
| Bath (# pieces 1-6) | 4x7 |
| Features | |||||
|---|---|---|---|---|---|
| Garage | Attached Garage | Exposed Aggregate | |||
| Cooktop | Oven | Dishwasher | |||
| Dryer | Washer | Microwave | |||
| Refrigerator | Central Vacuum - Roughed In | Heat Pump | |||


















































