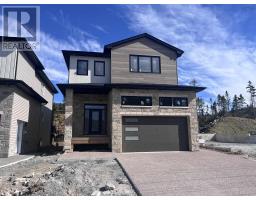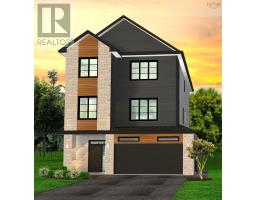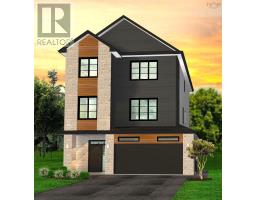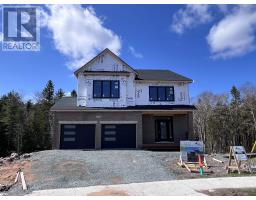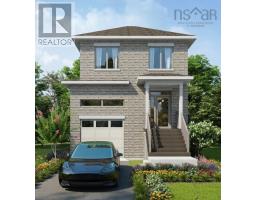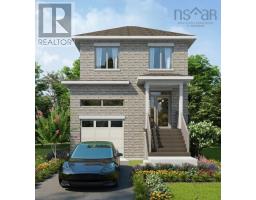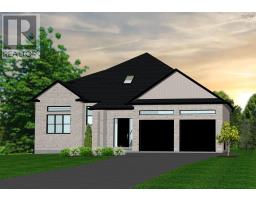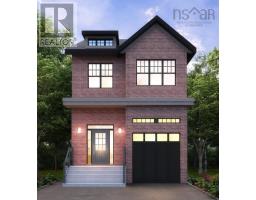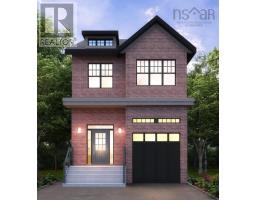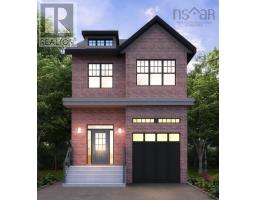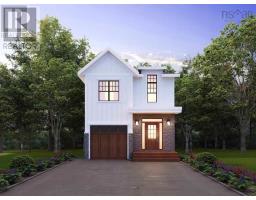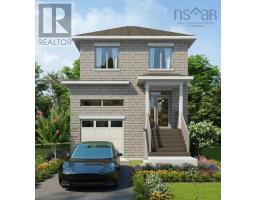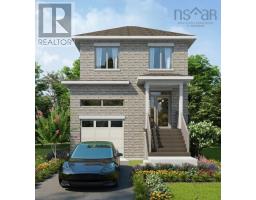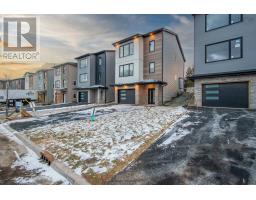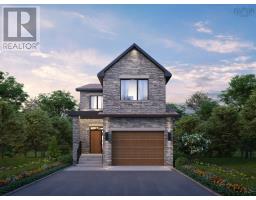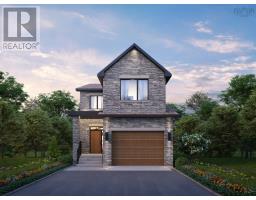30 Lewis Drive, Bedford, Nova Scotia, CA
Address: 30 Lewis Drive, Bedford, Nova Scotia
Summary Report Property
- MKT ID202402757
- Building TypeHouse
- Property TypeSingle Family
- StatusBuy
- Added10 weeks ago
- Bedrooms4
- Bathrooms2
- Area1621 sq. ft.
- DirectionNo Data
- Added On15 Feb 2024
Property Overview
30 Lewis Drive, four-bedroom two bath home on a big lot in Bedford?s popular Peerless Subdivision. Excellent location just minutes away from the center of Bedford and all its amenities. Playground for the kids just up the street on the left. Many upgrades in recent years including a 18 foot round above ground pool, new 24 X 20 garage with 200-amp panel for welder, new front deck 2023, paved double car driveway, 25 year roof shingles, most new windows including two new doors. Heat pumps in the house and one in the garage for ultimate comfort. Five-year-old 200-amp panel in the house as well. You?ll love the spacious living room with its wood burning fireplace that is complete with a cast iron insert for maximum efficiency. This one won't last, call today! (id:51532)
Tags
| Property Summary |
|---|
| Building |
|---|
| Level | Rooms | Dimensions |
|---|---|---|
| Basement | Family room | 20.5x14.2 |
| Bedroom | 8.9x10.9 | |
| Bath (# pieces 1-6) | 4.6x9.3 | |
| Laundry room | 17.5x7.9 | |
| Storage | 13.11x12.8 | |
| Utility room | 10.8x7.8 | |
| Main level | Primary Bedroom | 14.4x11.4 |
| Bedroom | 8x10 | |
| Bedroom | 11.4x11 | |
| Bath (# pieces 1-6) | 4 PC | |
| Living room | 13.4x27.10 | |
| Dining room | LR/DR Combo | |
| Kitchen | 11.5x12 |
| Features | |||||
|---|---|---|---|---|---|
| Sloping | Garage | Detached Garage | |||
| Dishwasher | Dryer | Washer | |||
| Refrigerator | Central Vacuum | Heat Pump | |||









































