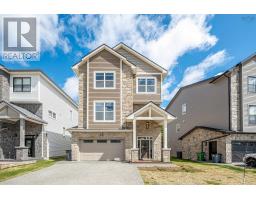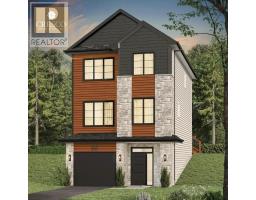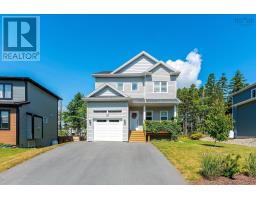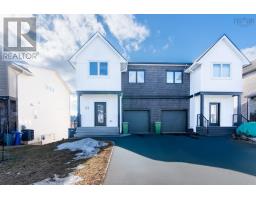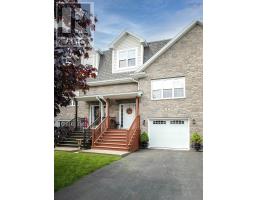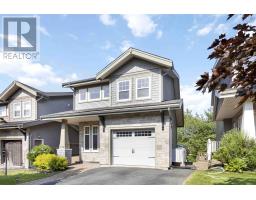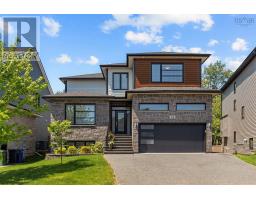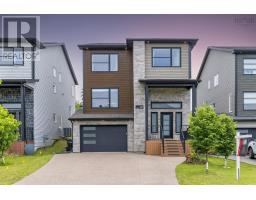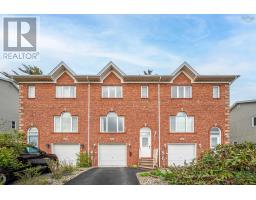353 1 Shore Drive, Bedford, Nova Scotia, CA
Address: 353 1 Shore Drive, Bedford, Nova Scotia
Summary Report Property
- MKT ID202515693
- Building TypeNo Data
- Property TypeNo Data
- StatusBuy
- Added2 days ago
- Bedrooms2
- Bathrooms2
- Area1395 sq. ft.
- DirectionNo Data
- Added On07 Jul 2025
Property Overview
Searching for a Bedford condo with stunning water views? Look no further than 353 1 Shore drive. This almost 1400sqft condo is vacant and ready for new offers. This is a 3 floor unit townhome styled. On the main floor you find a large entryway, large living room or living dining combo and kitchen with lots of cupboard space and a peninsula. All with water views of the bedford basin . Off the Living room there's a large south easterly facing patio for watching the boats and enjoying the sun. Upstairs is fully the primary suite. A huge bedroom with vaulted ceilings, walk in closet and large 4 piece ensuite bath with separate stand up shower and clawfoot style tub. Down on the lower level you find the second bedroom with a walkout to the lower patio, a full bathroom and a large dedicated laundry room with storage. Outside the unit you have two storage spaces and two parking spaces. All of this within minutes of all of Bedfords amenities and close to Dartmouth and Halifax. Reach out today to book a showing! (id:51532)
Tags
| Property Summary |
|---|
| Building |
|---|
| Level | Rooms | Dimensions |
|---|---|---|
| Second level | Bath (# pieces 1-6) | 8x13 |
| Primary Bedroom | 21x12.8 | |
| Lower level | Bath (# pieces 1-6) | 7.7x4.4 |
| Bedroom | 11.6x21 | |
| Laundry room | 7.4x4.9 | |
| Main level | Kitchen | 12.7x10.7+jog |
| Living room | 11.4x21 | |
| Foyer | 4x12 |
| Features | |||||
|---|---|---|---|---|---|
| Balcony | Parking Space(s) | Oven | |||
| Dishwasher | Dryer | Washer | |||
| Refrigerator | Walk out | Heat Pump | |||




















































