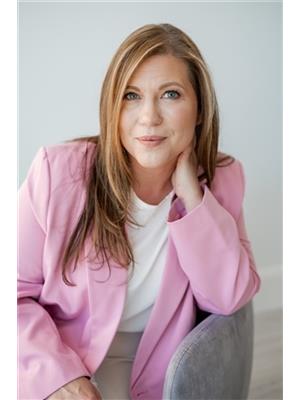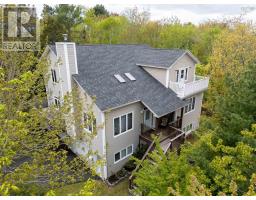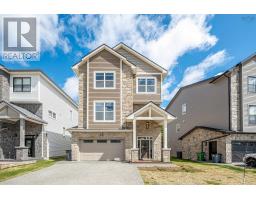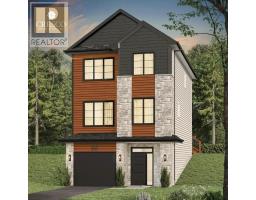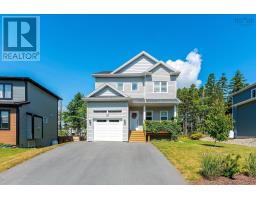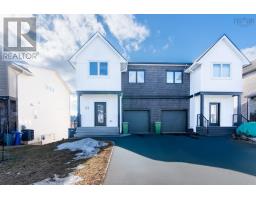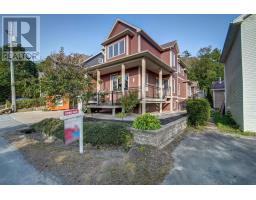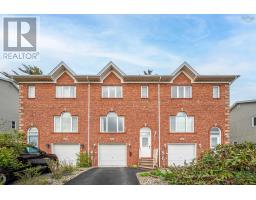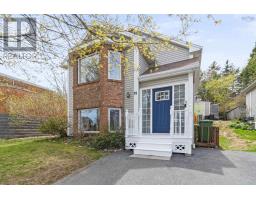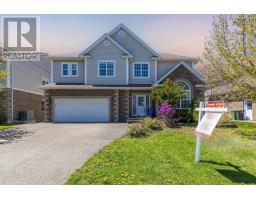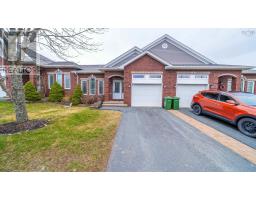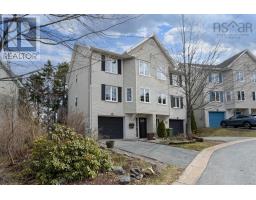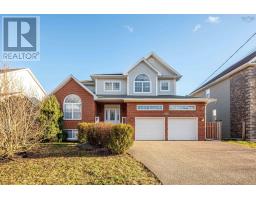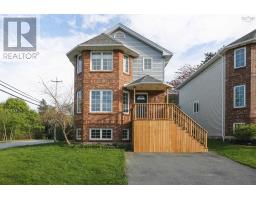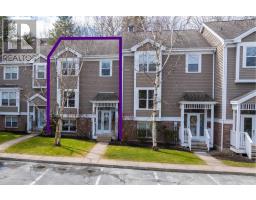55 Peregrine Crescent, Bedford, Nova Scotia, CA
Address: 55 Peregrine Crescent, Bedford, Nova Scotia
Summary Report Property
- MKT ID202511553
- Building TypeHouse
- Property TypeSingle Family
- StatusBuy
- Added1 weeks ago
- Bedrooms5
- Bathrooms4
- Area3390 sq. ft.
- DirectionNo Data
- Added On26 May 2025
Property Overview
Welcome to this stunning two-storey home in the heart of Bedford?offering space, style, and an unbeatable location. With five bedrooms, 3.5 bathrooms, and set on a beautiful tree-lined lot, this property is perfect for growing families or anyone who loves to entertain. Step inside from the charming covered front porch and you?ll find a spacious foyer with coat closet and easy access to the bright living room. Pocket doors open into a den or office space, ideally located just off the beautifully updated eat-in kitchen. Featuring stone countertops, a modern tiled backsplash, and patio doors to the private landscaped backyard, the kitchen is flooded with natural light. The main level also includes a designated dining room, a two-piece bath, laundry room, and access to the attached double garage. Upstairs, the primary suite is a true retreat with a generous walk-in closet and a luxurious four-piece ensuite. Three additional bedrooms and a five-piece main bathroom offer comfort and convenience for the whole family. The fully renovated basement expands your living space with a large family room complete with built-in shelving, a fifth bedroom, a gym or games room, and a stylish three-piece bathroom with a glass-tiled shower. With a ducted heat pump for year-round efficiency, hardwood floors on the main and upper levels, and a central Bedford location close to all amenities, this move-in-ready home truly has it all. (id:51532)
Tags
| Property Summary |
|---|
| Building |
|---|
| Level | Rooms | Dimensions |
|---|---|---|
| Second level | Primary Bedroom | 16.8x12.11 |
| Ensuite (# pieces 2-6) | 7.9x8.4 | |
| Other | 7.9x7.4 | |
| Bath (# pieces 1-6) | 7.9x7.7 | |
| Bedroom | 10.5x9.8 | |
| Bedroom | 10.6x13.4 | |
| Bedroom | 11.1x14.4 | |
| Basement | Bath (# pieces 1-6) | 7.6x12.1-jog |
| Bedroom | 10.6x14.3 | |
| Family room | 12.11x12.1-jog | |
| Games room | 15.11x12.1+Jog | |
| Utility room | 8.3x11 | |
| Other | 4.10x40.3 | |
| Main level | Foyer | 8.10x7.10-jog |
| Living room | 18.6x13 | |
| Den | 11.10x11.4 | |
| Kitchen | 19.11x11.4 | |
| Dining nook | Combo | |
| Dining room | 12.10x13 | |
| Laundry / Bath | 7.4x8.3-jog |
| Features | |||||
|---|---|---|---|---|---|
| Treed | Garage | Attached Garage | |||
| Stove | Dishwasher | Dryer | |||
| Washer | Refrigerator | Central Vacuum | |||
| Heat Pump | |||||














































