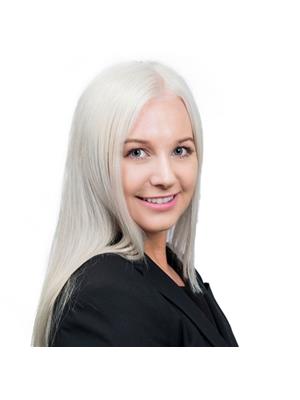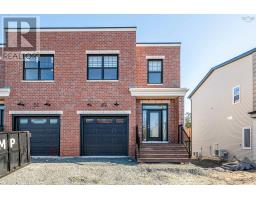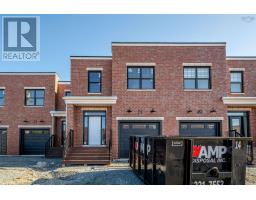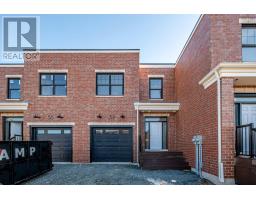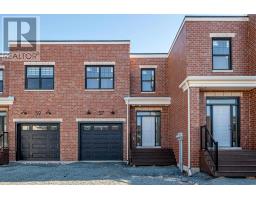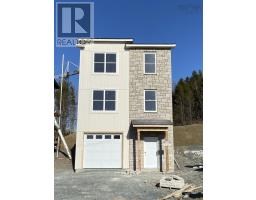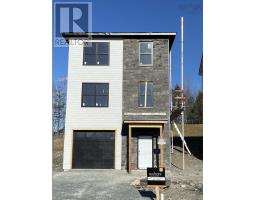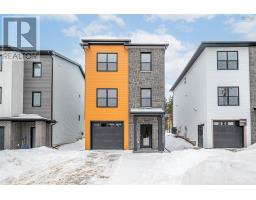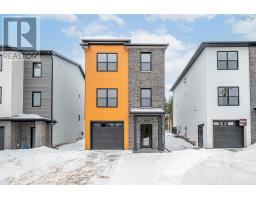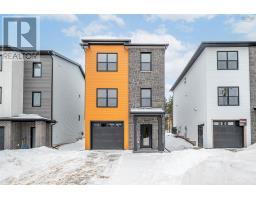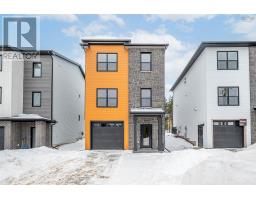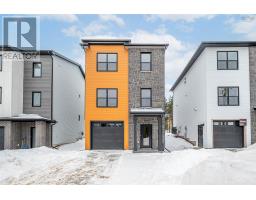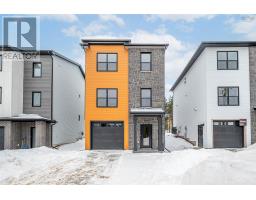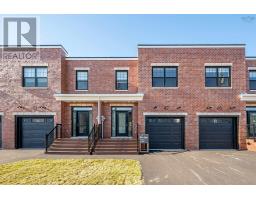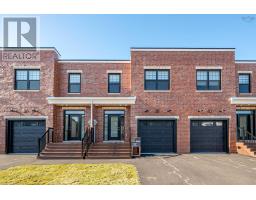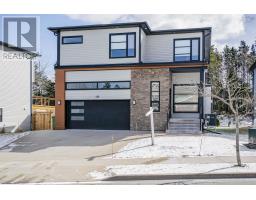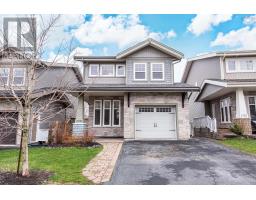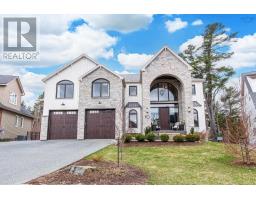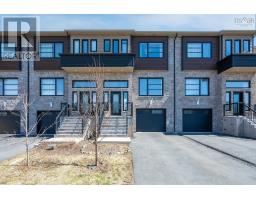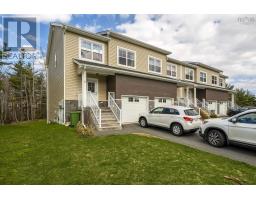55 Trekker Drive, West Bedford, Nova Scotia, CA
Address: 55 Trekker Drive, West Bedford, Nova Scotia
Summary Report Property
- MKT ID202313094
- Building TypeRow / Townhouse
- Property TypeSingle Family
- StatusBuy
- Added45 weeks ago
- Bedrooms3
- Bathrooms4
- Area2557 sq. ft.
- DirectionNo Data
- Added On28 Jun 2023
Property Overview
Welcome home to the Parks of West Bedford! This intricately designed 3-level Rooftight new construction townhouse boasts a desirable full-brick exterior with an elegant & modern charm. A state-of-the-art fire-resistant fibreglass roof, private wooded backyard, a deck, double paved driveway, attached & heated garage & stunning landscaping complete the beautiful exterior of this property. Inside you?ll find gleaming engineered hardwood & tile floors, ducted heat pumps to keep you cool in the summer and warm all winter, 3 beds, 3 full baths, 1 half bath! The Parks community is highly-sought for its scenic walking & nature trails, proximity to restaurants, schools, shops, medical clinics, fitness centres & central location between Bedford & Downtown Halifax. This home is perfect for an active, modern family! Don?t hesitate, call now! (id:51532)
Tags
| Property Summary |
|---|
| Building |
|---|
| Level | Rooms | Dimensions |
|---|---|---|
| Second level | Primary Bedroom | 17.6x13 |
| Ensuite (# pieces 2-6) | 7.6x13.6 4pc | |
| Bedroom | 11x10 | |
| Bedroom | 11x10 | |
| Bath (# pieces 1-6) | 8.6x5.6 3pc | |
| Lower level | Recreational, Games room | 20x20 |
| Bath (# pieces 1-6) | 6x11 3pc | |
| Utility room | 8x12.7+storage | |
| Main level | Foyer | 10x6 |
| Bath (# pieces 1-6) | 6x6 2pc | |
| Kitchen | 16x11 | |
| Dining room | 15x8 | |
| Living room | 12x15 | |
| Other | 11x18.6 garage | |
| Storage | 8x5 dressing room |
| Features | |||||
|---|---|---|---|---|---|
| Treed | Garage | Attached Garage | |||
| None | Heat Pump | ||||


