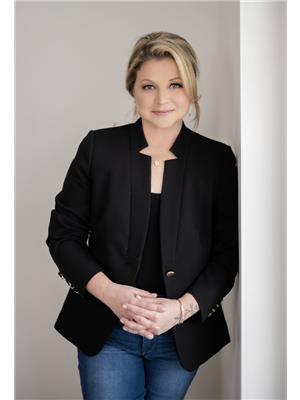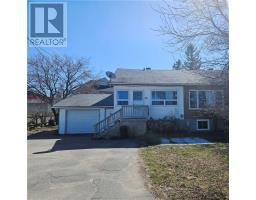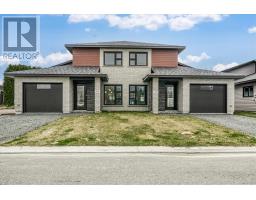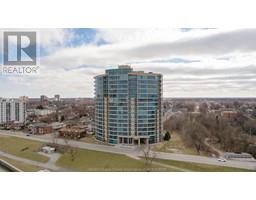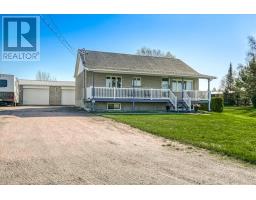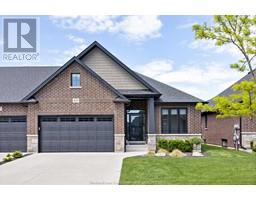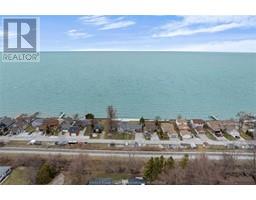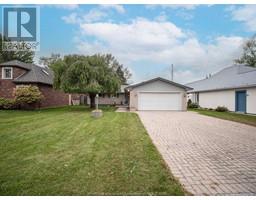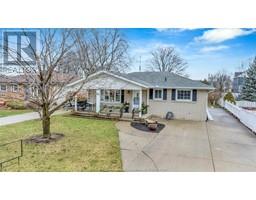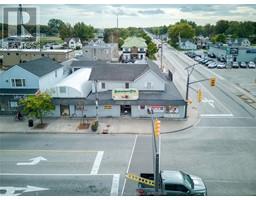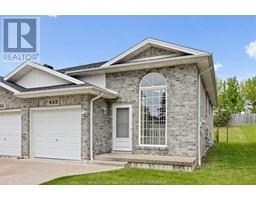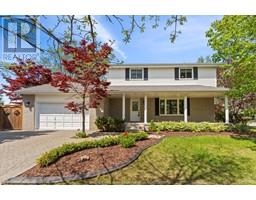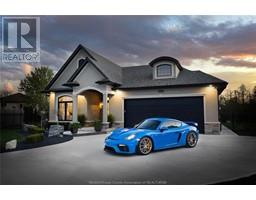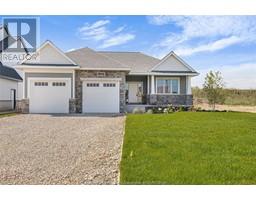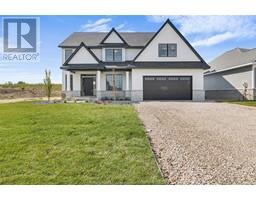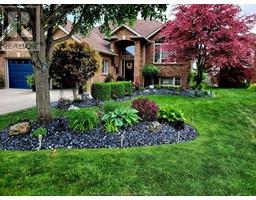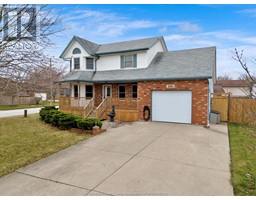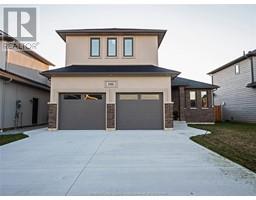281 PHILIP CRESCENT, Belle River, Ontario, CA
Address: 281 PHILIP CRESCENT, Belle River, Ontario
Summary Report Property
- MKT ID24010450
- Building TypeHouse
- Property TypeSingle Family
- StatusBuy
- Added1 weeks ago
- Bedrooms5
- Bathrooms2
- Area1328 sq. ft.
- DirectionNo Data
- Added On06 May 2024
Property Overview
Nestled on a serene cul-de-sac, this raised ranch boasts 5 bedrooms and 2 full bathrooms, offering ample space for comfortable living. Meticulously maintained, this home exudes pride of ownership with its immaculate condition. Step inside to discover an inviting open-concept layout adorned with cathedral ceilings and a stunning updated kitchen that sets the stage for culinary delights. Brand new flooring graces both levels, while the heated foyer floor and oak hardwood stairs add a touch of luxury. The lower level is an entertainer's dream, featuring a spacious family room with a cozy fireplace and a finished laundry room. Step outside to the large, tranquil backyard oasis complete with a refreshing pool and sun deck, perfect for summer gatherings. Conveniently located within walking distance to schools and shopping, this property offers the ideal blend of comfort and convenience for modern living. (id:51532)
Tags
| Property Summary |
|---|
| Building |
|---|
| Land |
|---|
| Level | Rooms | Dimensions |
|---|---|---|
| Basement | 4pc Bathroom | Measurements not available |
| Bedroom | Measurements not available | |
| Laundry room | Measurements not available | |
| Bedroom | Measurements not available | |
| Storage | Measurements not available | |
| Family room | Measurements not available | |
| Main level | 4pc Bathroom | Measurements not available |
| Bedroom | Measurements not available | |
| Bedroom | Measurements not available | |
| Primary Bedroom | Measurements not available | |
| Kitchen | Measurements not available | |
| Dining room | Measurements not available | |
| Living room | Measurements not available |
| Features | |||||
|---|---|---|---|---|---|
| Cul-de-sac | Double width or more driveway | Concrete Driveway | |||
| Finished Driveway | Front Driveway | Attached Garage | |||
| Garage | Inside Entry | Dishwasher | |||
| Dryer | Microwave Range Hood Combo | Refrigerator | |||
| Washer | Central air conditioning | ||||


































