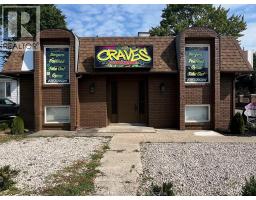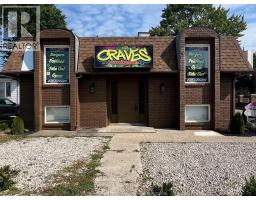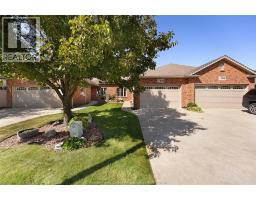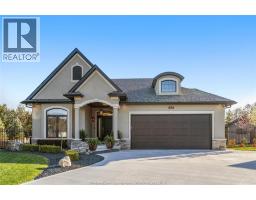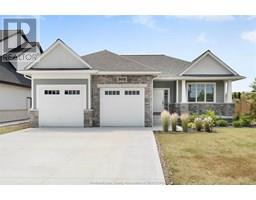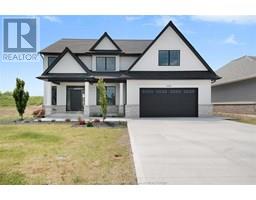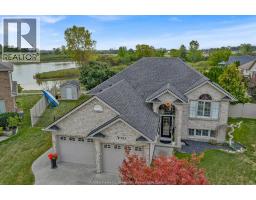415 EAST PUCE ROAD, Belle River, Ontario, CA
Address: 415 EAST PUCE ROAD, Belle River, Ontario
Summary Report Property
- MKT ID25020942
- Building TypeHouse
- Property TypeSingle Family
- StatusBuy
- Added2 days ago
- Bedrooms4
- Bathrooms2
- Area0 sq. ft.
- DirectionNo Data
- Added On27 Sep 2025
Property Overview
This is the one you've been waiting for! Nestled along the serene Puce River. Step into luxury with this beautifully designed ranch-style smart home that offers the perfect blend of modern luxury, peaceful nature, and cutting edge technology. Featuring 3+1 spacious bedrooms & 2 full baths. The main floor boasts a bright open-concept living room, dining room kitchen with quartz countertops, backsplash, and new appliances. Engineered hardwood flooring throughout (2019). Finished bright basement with Luxury Vinyl Plank flooring throughout. Fully custom bathroom (SEE DOCS) graded entrance for outdoor convenience. Smart lighting throughout. Newer furnace and A/C (2019). New sump pump and battery back up system installed (2024). Step outside to enjoy your private yard with direct river access, which is ideal for kayaking, fishing, ice skating, & snowmobiling. (id:51532)
Tags
| Property Summary |
|---|
| Building |
|---|
| Land |
|---|
| Level | Rooms | Dimensions |
|---|---|---|
| Basement | 4pc Bathroom | Measurements not available |
| Bedroom | Measurements not available | |
| Storage | Measurements not available | |
| Living room | Measurements not available | |
| Recreation room | Measurements not available | |
| Main level | 4pc Bathroom | Measurements not available |
| Laundry room | Measurements not available | |
| Primary Bedroom | Measurements not available | |
| Bedroom | Measurements not available | |
| Bedroom | Measurements not available | |
| Family room/Fireplace | Measurements not available | |
| Kitchen/Dining room | Measurements not available | |
| Foyer | Measurements not available |
| Features | |||||
|---|---|---|---|---|---|
| Concrete Driveway | Finished Driveway | Front Driveway | |||
| Attached Garage | Garage | Dishwasher | |||
| Dryer | Microwave | Refrigerator | |||
| Stove | Washer | Central air conditioning | |||




















































