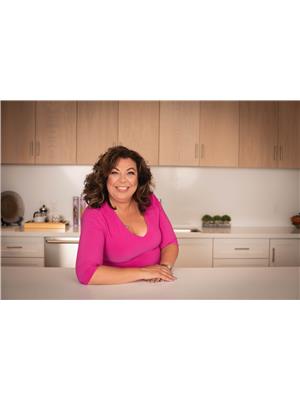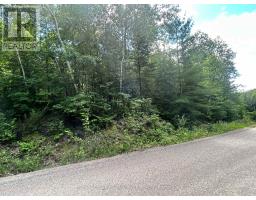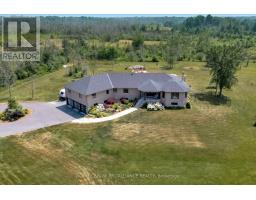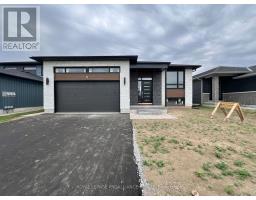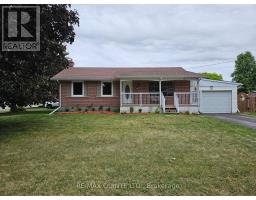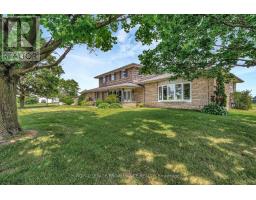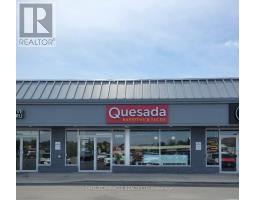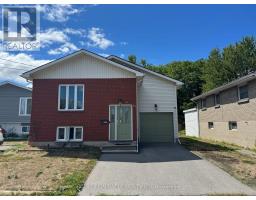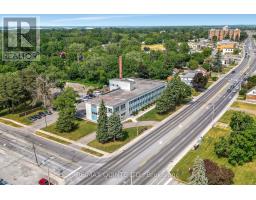198 MOIRA STREET W, Belleville (Belleville Ward), Ontario, CA
Address: 198 MOIRA STREET W, Belleville (Belleville Ward), Ontario
Summary Report Property
- MKT IDX12215439
- Building TypeHouse
- Property TypeSingle Family
- StatusBuy
- Added14 hours ago
- Bedrooms3
- Bathrooms2
- Area700 sq. ft.
- DirectionNo Data
- Added On24 Aug 2025
Property Overview
Welcome to 198 Moira Street West, a bungalow built in 2016, that offers modern comfort, flexible living space, and a prime Belleville location. Thoughtfully updated and move-in ready, this home is perfect for families, down-sizers, or anyone looking to enjoy a low-maintenance lifestyle close to it all. The main floor features a bright and airy open-concept design with two bedrooms, a full 4-piece bathroom, and convenient main floor laundry. The seamless flow from the kitchen to the living and dining areas creates an ideal space for both everyday living and entertaining. Downstairs, you'll find a spacious recreation room centered around a large gas fireplace-perfect for cozy evenings. A third bedroom and a separate office area (easily converted into a fourth bedroom) offer plenty of room to grow or work from home. Enjoy the outdoors from the charming covered front porch or relax in the partially fenced backyard surrounded by mature trees. A 16' x 24' detached garage provides excellent storage or workshop space. Recent updates include new flooring in the rec room, new carpet on the stairs, and fresh paint throughout, ensuring a clean, modern feel from top to bottom. Located on the transit line and just minutes from schools, shopping, and places of worship, this home combines convenience with comfort in a family-friendly neighbourhood. (id:51532)
Tags
| Property Summary |
|---|
| Building |
|---|
| Land |
|---|
| Level | Rooms | Dimensions |
|---|---|---|
| Lower level | Bedroom 3 | 4.05 m x 3.23 m |
| Recreational, Games room | 7.51 m x 3.84 m | |
| Den | 4.41 m x 3.28 m | |
| Bathroom | 1.8 m x 3.23 m | |
| Utility room | 4.66 m x 5.96 m | |
| Main level | Kitchen | 4.19 m x 3.32 m |
| Living room | 3.65 m x 6.24 m | |
| Primary Bedroom | 5.25 m x 4.01 m | |
| Bedroom 2 | 4.34 m x 3.15 m | |
| Bathroom | 1.75 m x 2.96 m |
| Features | |||||
|---|---|---|---|---|---|
| Level lot | Irregular lot size | Flat site | |||
| Carpet Free | Sump Pump | Detached Garage | |||
| Garage | Garage door opener remote(s) | Water Heater | |||
| Water meter | Dryer | Stove | |||
| Washer | Refrigerator | Air exchanger | |||
| Fireplace(s) | |||||



























