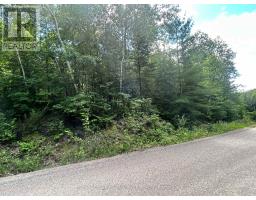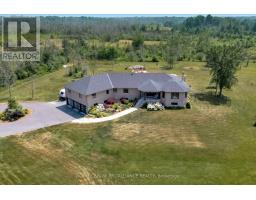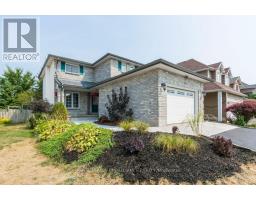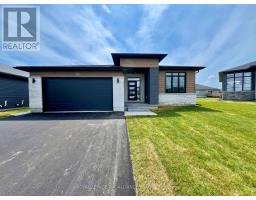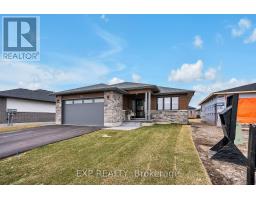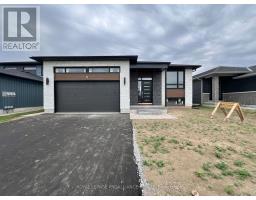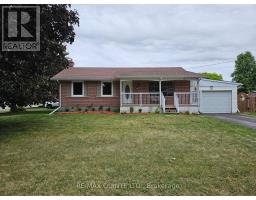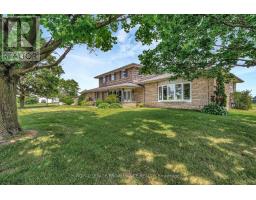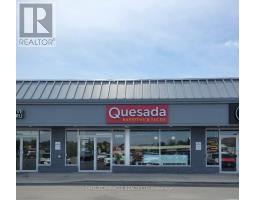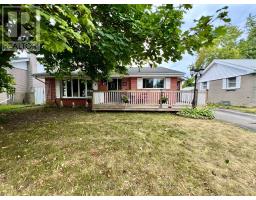5 - 233 JOHN STREET, Belleville (Belleville Ward), Ontario, CA
Address: 5 - 233 JOHN STREET, Belleville (Belleville Ward), Ontario
Summary Report Property
- MKT IDX12223104
- Building TypeRow / Townhouse
- Property TypeSingle Family
- StatusBuy
- Added1 weeks ago
- Bedrooms2
- Bathrooms2
- Area1600 sq. ft.
- DirectionNo Data
- Added On24 Aug 2025
Property Overview
Stunning open concept Victorian town home with large windows, high ceilings on both levels and tons of character. The home has been recently updated with newer kitchen and many other updates while keeping the original charm. Front door leads to a spacious foyer, powder room, stately stairway and open concept, large bright living room and kitchen. Rear door provides convenient access to common-area patio and assigned surface parking. Second floor has two large bedrooms, main bathroom and laundry. Primary bedroom has walk-in closet and access to bathroom. The home is located in the very desirable Old East Hill neighbourhood, close to all downtown Belleville has to offer - boutiques, restaurants, entertainment, and so much more. Minutes to the 401, the Bay of Quinte and Prince Edward County famous for its wineries and beaches. All appliances and window coverings included. (id:51532)
Tags
| Property Summary |
|---|
| Building |
|---|
| Land |
|---|
| Level | Rooms | Dimensions |
|---|---|---|
| Second level | Primary Bedroom | 3.7 m x 4.37 m |
| Bedroom | 3.75 m x 6.05 m | |
| Bathroom | 4.95 m x 3.24 m | |
| Main level | Foyer | 3.11 m x 1.45 m |
| Living room | 4.82 m x 5.28 m | |
| Dining room | 2.44 m x 4.47 m | |
| Kitchen | 2.38 m x 4.47 m | |
| Bathroom | 0.83 m x 2.39 m |
| Features | |||||
|---|---|---|---|---|---|
| Flat site | Paved yard | Carpet Free | |||
| No Garage | Water meter | Water Heater | |||
| Dishwasher | Dryer | Microwave | |||
| Stove | Washer | Window Coverings | |||
| Refrigerator | Central air conditioning | Separate Electricity Meters | |||


































