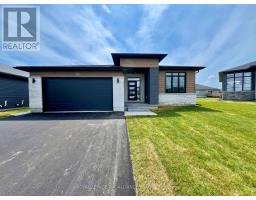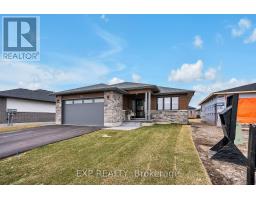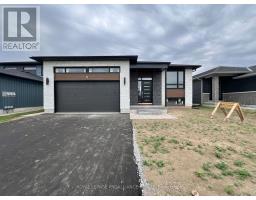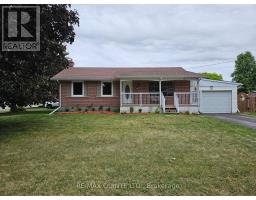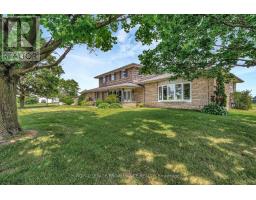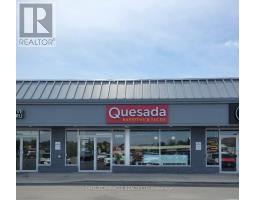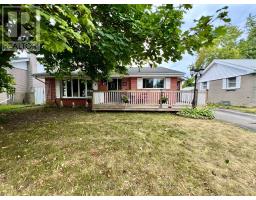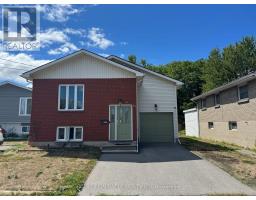26 EVERETT STREET, Belleville (Belleville Ward), Ontario, CA
Address: 26 EVERETT STREET, Belleville (Belleville Ward), Ontario
Summary Report Property
- MKT IDX12356303
- Building TypeHouse
- Property TypeSingle Family
- StatusBuy
- Added2 weeks ago
- Bedrooms3
- Bathrooms2
- Area1100 sq. ft.
- DirectionNo Data
- Added On24 Aug 2025
Property Overview
Welcome to 26 Everett Street a beautifully maintained home filled with warmth, character, and thoughtful updates, ideally located in central Belleville. Just steps from schools, shopping, parks, and transit, this charming 3-bedroom home offers flexible living with the potential for a fourth bedroom. Enjoy your morning coffee on the private second-story balcony off the laundry room a peaceful retreat in the heart of the city. Featuring 1.5 bathrooms, including a stylishly renovated powder room on the main floor (2020), plus key upgrades such as a new furnace and A/C (2021) and seamless eavestroughs and downspouts (2018) for low-maintenance living. The fully fenced backyard is perfect for children, pets, or entertaining, and parking is a breeze with a detached 1-car garage and space for 3 additional vehicles in the driveway. A home full of love, history, and potential this is one you wont want to miss. (id:51532)
Tags
| Property Summary |
|---|
| Building |
|---|
| Land |
|---|
| Features | |||||
|---|---|---|---|---|---|
| Sump Pump | Detached Garage | Garage | |||
| Water Heater - Tankless | Dishwasher | Dryer | |||
| Microwave | Stove | Washer | |||
| Window Coverings | Refrigerator | Central air conditioning | |||




















































