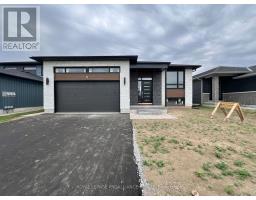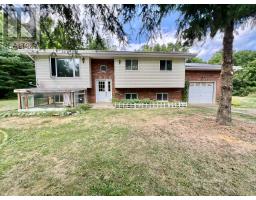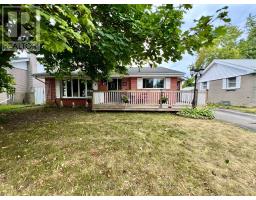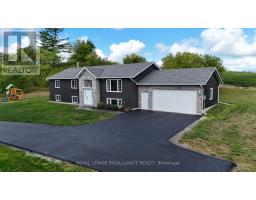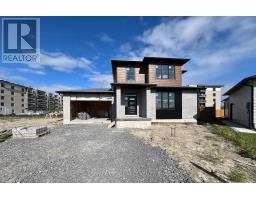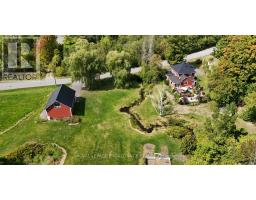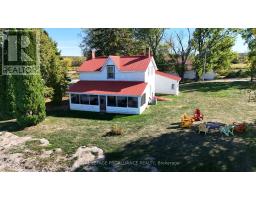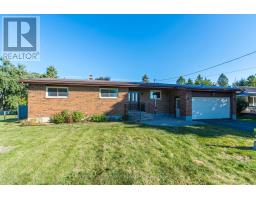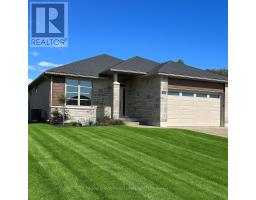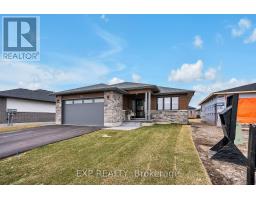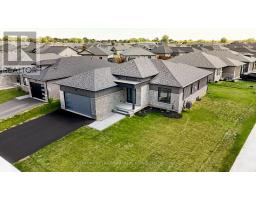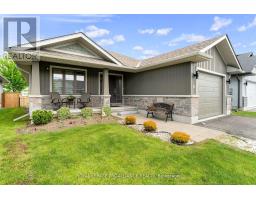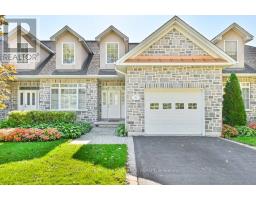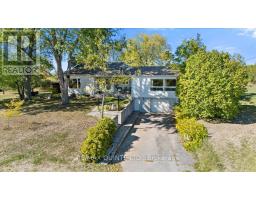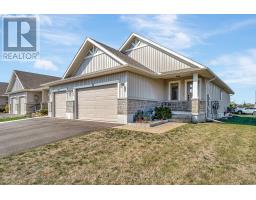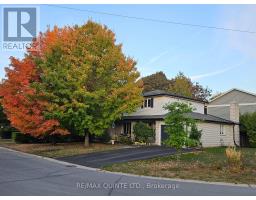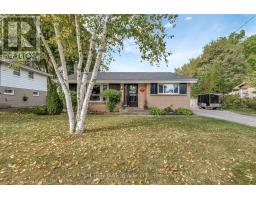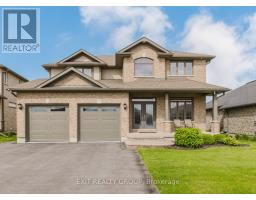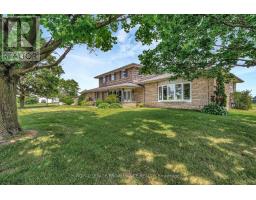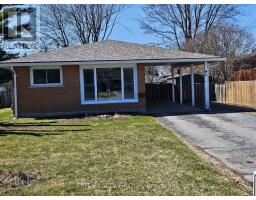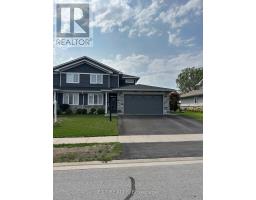16 HORTON COURT, Belleville (Belleville Ward), Ontario, CA
Address: 16 HORTON COURT, Belleville (Belleville Ward), Ontario
Summary Report Property
- MKT IDX12288677
- Building TypeHouse
- Property TypeSingle Family
- StatusBuy
- Added6 weeks ago
- Bedrooms2
- Bathrooms2
- Area1100 sq. ft.
- DirectionNo Data
- Added On24 Aug 2025
Property Overview
**Limited time promotion: with an accepted firm offer in place before August 31st 2025 the builder will finish one bedroom and one bathroom in the basement at no extra cost** This quiet cul-de-sac in Potters Creek is nearly sold out. This home is a move-in ready, affordable, detached two-bedroom bungalow. Quality home builder Cobblestone Homes has created your new home with upgraded finishes in this 1270-square-foot, open-concept design. The home features a good-sized primary bedroom with an ensuite bath and walk-in closet, a 2-car garage with entrance to a mudroom, and main floor laundry. Patio doors in the open kitchen/dining area lead to a 10'x12' deck. We include a few nice-to-have extras like quartz countertops, BBQ gas line, coffered living room ceiling, 11' entry ceiling and stamped concrete front porch and walkway. This custom design offers a unique floor plan and excellent value. 2025 Taxes to be assessed. (id:51532)
Tags
| Property Summary |
|---|
| Building |
|---|
| Land |
|---|
| Level | Rooms | Dimensions |
|---|---|---|
| Main level | Foyer | 2.36 m x 2.77 m |
| Living room | 5.21 m x 3.7 m | |
| Dining room | 3.86 m x 2.64 m | |
| Kitchen | 3.86 m x 3.23 m | |
| Primary Bedroom | 3.7 m x 3.7 m | |
| Bedroom 2 | 3.8 m x 3.23 m | |
| Laundry room | 1.96 m x 1.72 m |
| Features | |||||
|---|---|---|---|---|---|
| Cul-de-sac | Attached Garage | Garage | |||
| Central air conditioning | |||||























