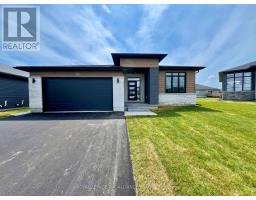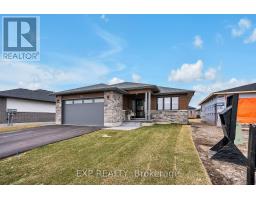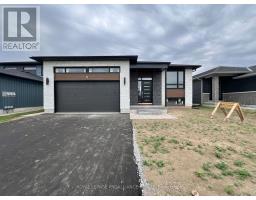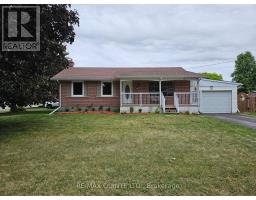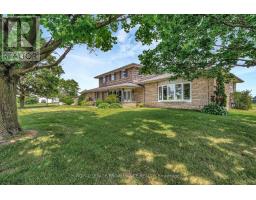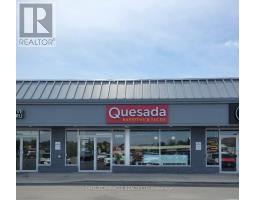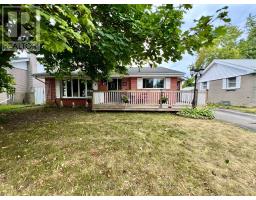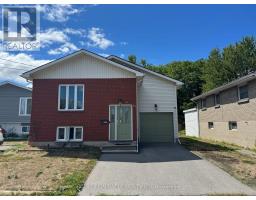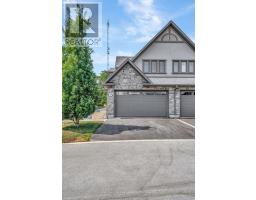34 HILLSIDE STREET, Belleville (Belleville Ward), Ontario, CA
Address: 34 HILLSIDE STREET, Belleville (Belleville Ward), Ontario
Summary Report Property
- MKT IDX12392233
- Building TypeHouse
- Property TypeSingle Family
- StatusBuy
- Added3 days ago
- Bedrooms4
- Bathrooms1
- Area1500 sq. ft.
- DirectionNo Data
- Added On10 Sep 2025
Property Overview
FIXER UPPER! Come and be your own decorator- looking for an ambitious owner! This spacious older century home needs complete remodeling, and to carry on the present projects owner is unable to finish. This lovely home features brick exterior, mostly updated windows, detached single garage. Main level is set up with side entrance and back patio door, small kitchen and bathroom, cozy den or family room with walkout to yard, large living room area and two bedrooms. Upper level has been gutted, plans were to have a 2nd kitchen and bathroom, living room and 2 or 3 bedrooms possible, front door leads to grand staircase to access upper level, additional 2nd exit with stairway to the back. Excellent opportunity for first time buyers to get into the market, live on main level and work on the upper level. Investors looking for rentals, this is easily coverted to upper and lower level duplex. Seperate hydro meters in place. Gas furnace heats main level, upper electric baseboards. Or use as a large single family dwelling. Driveway is shared. Parking and Garage in the back. Great location close to everything, walking distance to public transit. Fantastic investment in today's market. Bring your ideas here! (id:51532)
Tags
| Property Summary |
|---|
| Building |
|---|
| Land |
|---|
| Level | Rooms | Dimensions |
|---|---|---|
| Second level | Kitchen | 4.3 m x 5.34 m |
| Living room | 3.92 m x 4.15 m | |
| Bedroom 3 | 2.53 m x 4.04 m | |
| Bedroom 4 | 2.46 m x 3.99 m | |
| Main level | Kitchen | 4.3 m x 5.34 m |
| Living room | 3.87 m x 3.97 m | |
| Family room | 2.69 m x 3.71 m | |
| Bedroom | 2.15 m x 3.94 m | |
| Bedroom 2 | 3.78 m x 5.19 m |
| Features | |||||
|---|---|---|---|---|---|
| Irregular lot size | Detached Garage | Garage | |||
| Water meter | Separate Electricity Meters | ||||



































